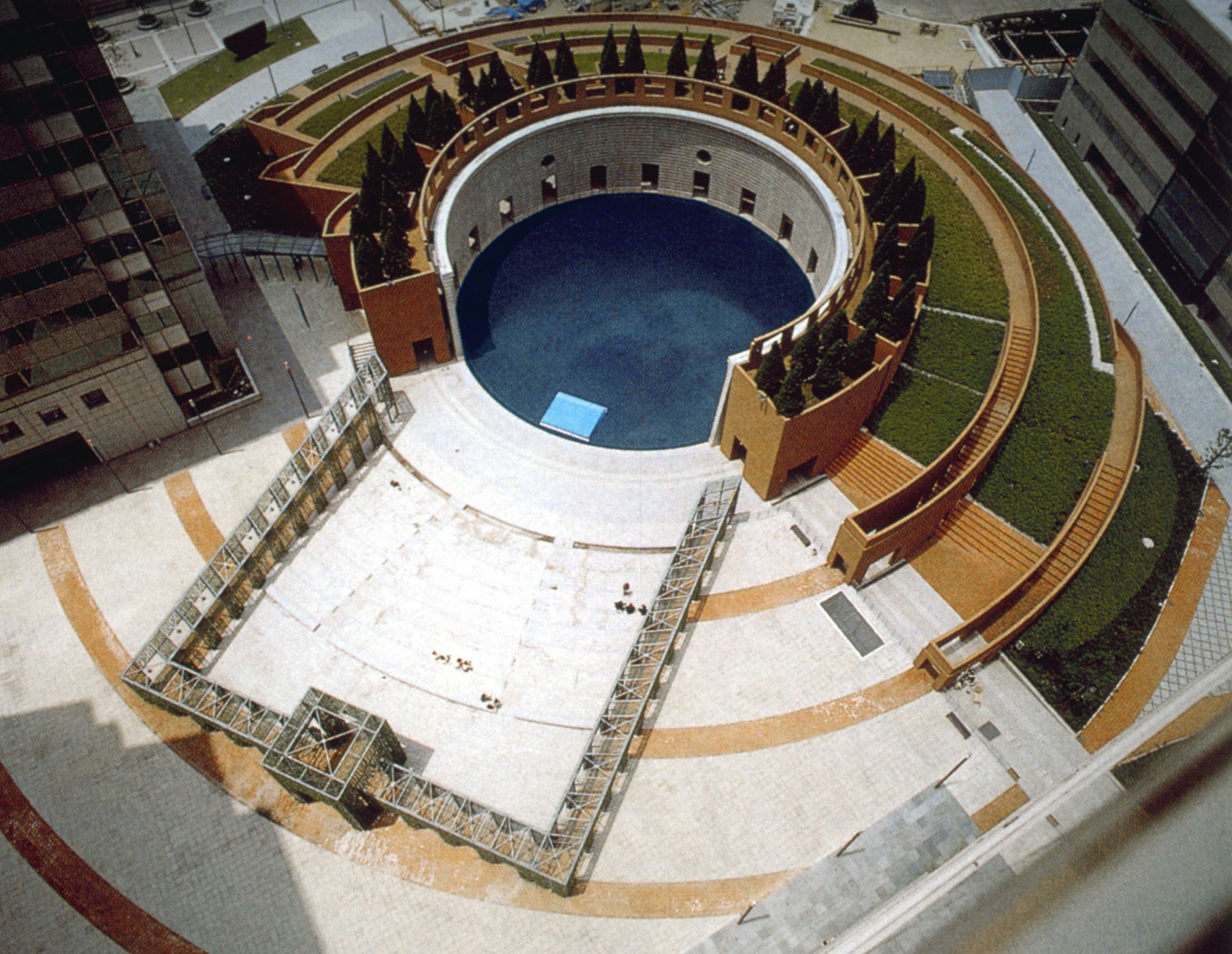Project data
- Status
Built - Year
1987 – 1991 - Tipology
Public space - Location
Yokohama, Japan > map - Client
Nomura Real Estate Dev., Tokyo, Japan - Budget
90 million € (adjusted to 2013) - Total Area/Surface/Volume
230.000 sq m
Description
Mario Bellini is charged with realising a sort of “commercial centre” to be built in the leftover open space located at the feet of three existing skyscrapers, containing offices.
The idea for the project is a terraced garden with a mirror of reflecting water in the centre, which solves the problem of connecting the three existing buildings. Under the terracing of the garden, distributed along concentric circular paths, we find the commercial spaces that are not visible from the outside.
The dominant space is the large open-air reflecting pool, defined by a wall set out by the sequences of doors that make it visible from an inner gallery. A set of steps in the front visually completes the new square.
The detachment created by the pool of water concretises the magical evocation of forms begun with the competition project for the Tokyo theatres.
(Ermanno Ranzani)
Credits
Design Team
Mario Bellini , Carlo Malnati, Antonio Esposito
Collaborators
Project management: Structural engineers: M&E services: YBP Design Room, Building contractors: Obayashi Co.



