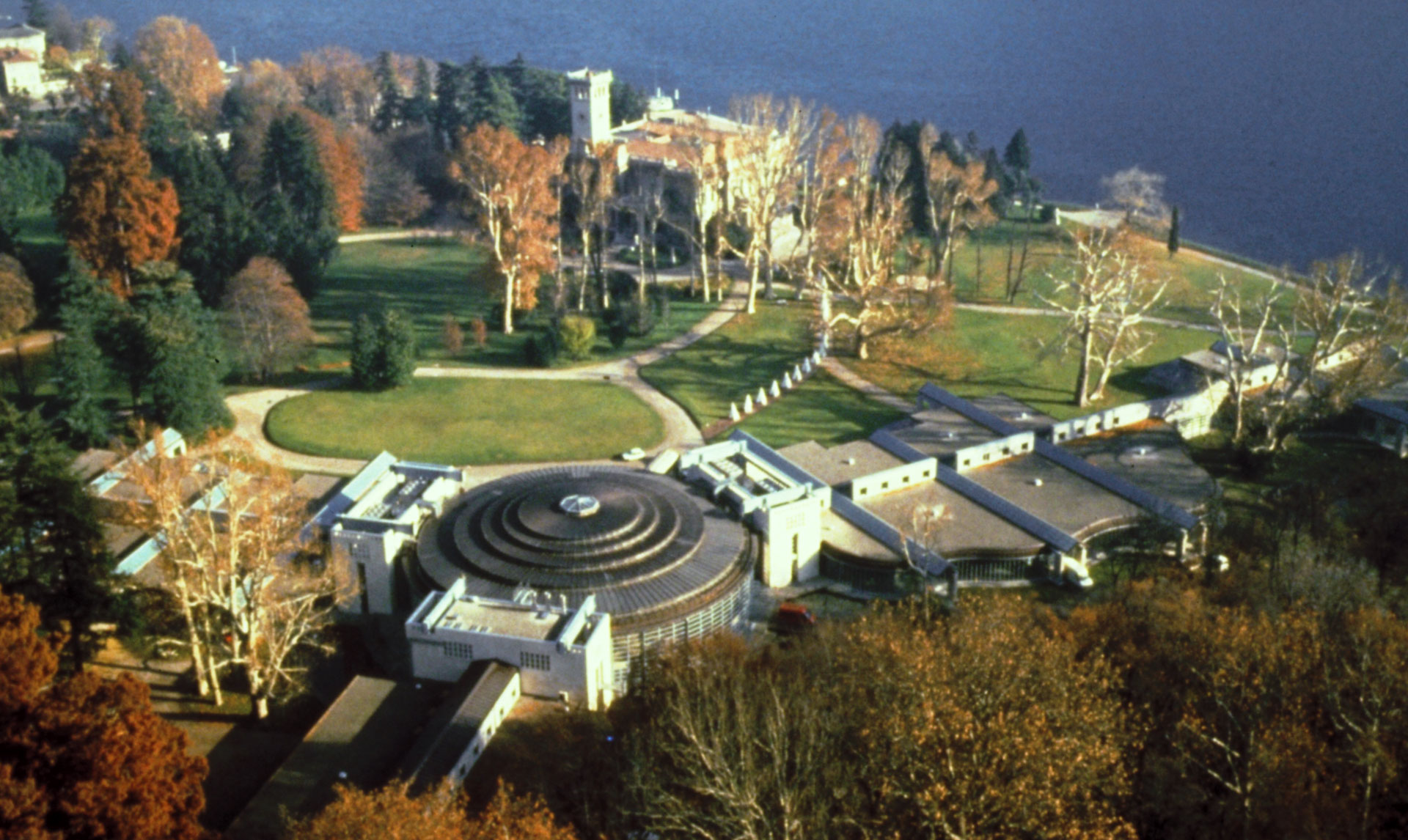Project data
- Status
Built - Year
1986 – 1990 - Tipology
Congress - Location
Cernobbio (CO), Italy > map - Client
Villa Erba Spa, Como, Italy - Budget
45 million € (adjusted to 2013) - Total Area/Surface/Volume
14.000 sq m
Description
Bellini here solves a difficult problem that is especially relevant to construction in Italy: how to build in a park when the culture and society of our country do all they can to forestall what is nearly always considered a crime? The new exhibition/convention centre with an exhibition area of around 11,000 sqm is conceived as “greenhouse” positioned in a vast park in front of the Lake of Como that surrounds the existing eclectic Villa, once owned by the Erba family and later by the Viscontis.
The building is strongly yet delicately integrated into the context; the effect is achieved through an appropriated typological choice (the greenhouse) that is not separated from an adequate language.
From a central space, of circular form, three branches of different shapes emerge, all characterised by the same architectural language dominated by the presence of glass.
The light which enters into the spaces contributes to the feeling “lightness” that permeates the entire structure; a series of paths which end in aedicules in stone mark the connecting paths between the building and the exterior space by at the same time balancing the glass façade with the open space.
The circular area in the centre is covered by a “lowered dome” in copper with doors and windows in glass that make up much of its walls, which can be opened completely thus providing total continuity between the interior space and the garden outside.
(Ermanno Ranzani)
Credits
Design Team
Mario Bellini, Giovanna Bonfanti, Raffaele Cipolletta
Collaborators
Enza Gueli, MariaGrazia Angiolini, Katya Selle, Gabi Mbaied, Marco Parravicini, Pierangelo Lissi, Giovanni Pigni, Vittorio Prina , Olivia De Luca
Consultants
Structural Engineer: Ing. Luigi Antonietti , Structural design of Pavilion Ing. Dome: Marco Locatelli, Quantity Surveyors: Manens Intertecnica Srl, M&E services: SPI Spa, Building contractors: Nessi & Maiocchi Spa/ Carboncini & C. Sas



