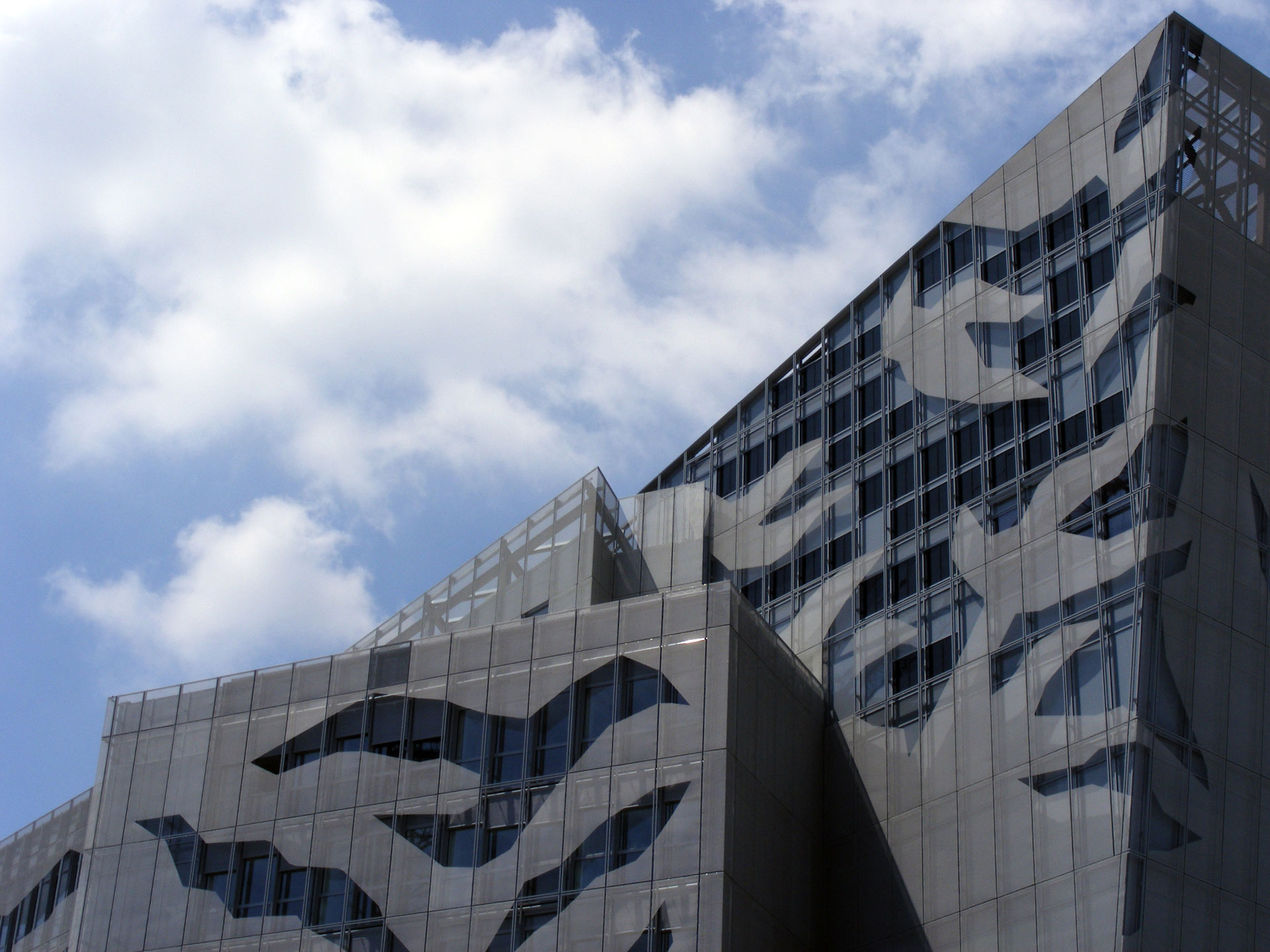Project data
- Status
Built - Year
2005 – 2011 - Tipology
Multipurpose complex - Location
Verona, Italy > map - Client
Verona Forum Spa, Villafranca of Verona, Italy - Budget
57 million € (adjusted to 2013) - Total Area/Surface/Volume
32.000 sq m
Description
A complex made up of two buildings 45 metres high with a base of three floors above ground that connect the buildings and render the project uniform, for use as a hotel, office, wellness centre, services.
The “low” buildings define the relationship with the cityscape by characterising the street layout at a scale of perception closer to man; instead the “freely” articulated “high” buildings relate to the city skyline.
The contrast between the rigorous simplicity of the low structures and the strong articulation of the “towers” is the compositional theme that recalls a vision of composition that is quasi-“futurist”.
It is Boccioni’s “The City Rises” with a calibrated relationship between the glass, the opaque portions, and the free markings on the façades that fascinate Bellini this time.
(Ermanno Ranzani)
Credits
DESIGN DEVELOPMENT (2004-2007)
Architect
Mario Bellini Architects
Design Team
Mario Bellini. With Giovanni Cappelletti, Carlo Malnati
Project Team
Giovanni Cappelletti (project architect). With Giovanni Pigni, Egle de Luca, Dario Varetto, Alessandro Zufferli (3D model and render image), Andrea Volpato (Models)
Project Manager
QPM, Villafranca di Verona (manager Marco Martello)
Project Supervisor
Valentini-Bissoli Architetti Associati, Verona
Local Architect
JTS Engineering s.r.l., Villafranca di Verona, (manager Enrico Zoccatelli with Daniela Rinaldi)
Consultants
Structure: Studio Ingegneria Pivetta, Verona
Facades: Tosoni – Facciate continue, Villafranca di Verona
Mechanical and electrical services: Manens Intertecnica s.r.l., Verona
Acoustic engineering: Manens Intertecnica s.r.l., Verona
Landscape design: JTS Engineering s.r.l., Villafranca di Verona
Safety: JTS Engineering s.r.l., Villafranca di Verona
Model: Luigi Morellato, Milano
COSTRUCTION PHASE (2008-2011)
Architect
Mario Bellini Architects
Design Team
Mario Bellini. With Giovanni Cappelletti, Carlo Malnati
Project Team
Giovanni Cappelletti (project architect)
Project Manager
QPM, Villafranca di Verona (manager Marco Martello)
Local Architect
JTS Engineering s.r.l., Villafranca di Verona, (manager Enrico Zoccatelli with Daniela Rinaldi)
Construction inspection
STED s.r.l., Verona (manager Mario Zocca)
Consultants
Structure: Studio Ingegneria Pivetta, Verona
Facades: Tosoni – Facciate Continue, Villafranca di Verona
Mechanical and electrical services: Manens Intertecnica s.r.l., Verona
Acoustic engineering: Manens Intertecnica s.r.l., Verona
Landscape design: JTS Engineering s.r.l., Villafranca di Verona
Safety: JTS Engineering s.r.l., Villafranca di Verona
Construction
General Contractor: Costruire s.r.l, Verona
Steel Costruction: Cordioli & c, Valeggio di Verona
Facades: Tosoni – Facciate Continue, Villafranca di Verona
Electronic Systems: Far Systems, Rovereto
Photo: Gabriele Basilico, Milano



