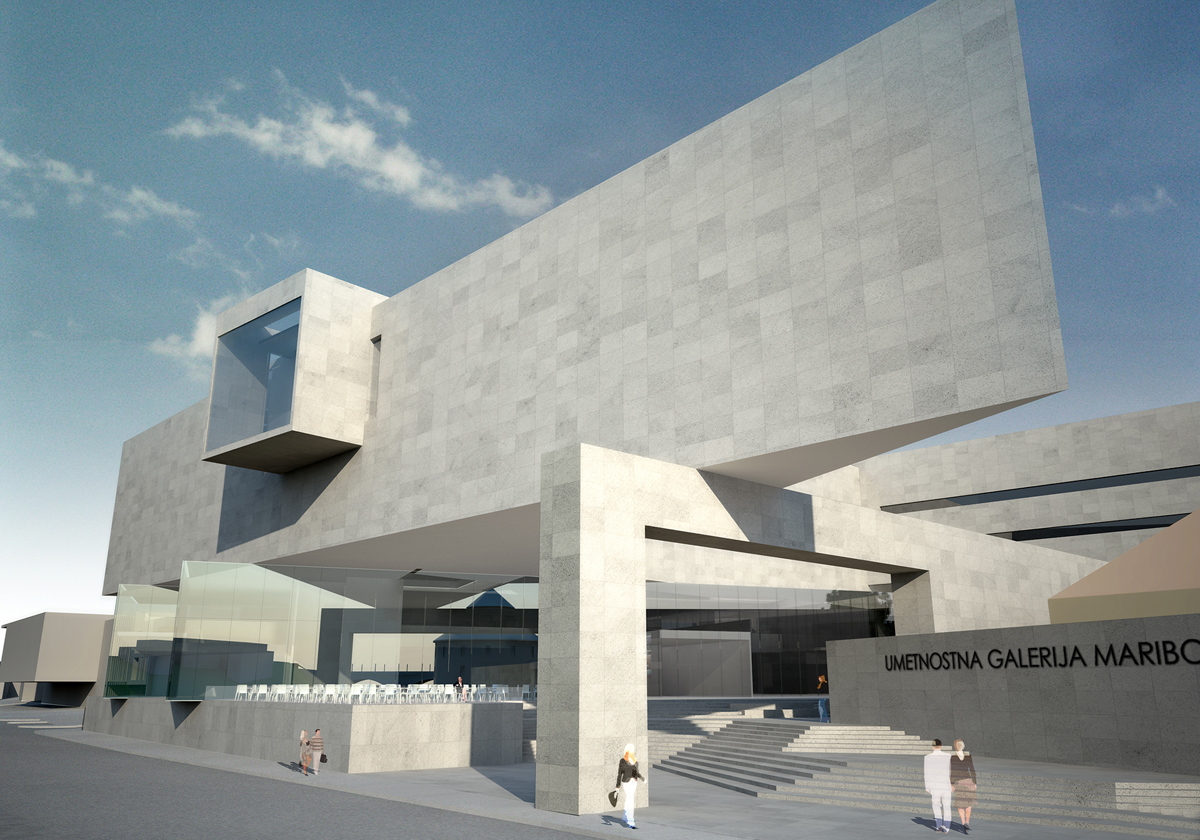Project data
- Status
Competition - Year
2010 - Tipology
Museum - Location
Maribor, Slovenia - Client
Municipal government of Maribor - Total Area/Surface/Volume
15.000 sq m
Description
The well-structured game of ascending constructivist buildings of the The New Maribor Art Gallery is the main characteristic of the choice of language for this project.
The compositional freedom that marks the second part of his architectural production, begun with the Competition for the New Museum of Lausanne in 2005, here reached a convincing maturity.
This very freedom allows the architect to articulate with clarity his convictions about the type of museum and its role in the context of the city.
The planning of a Museum is never merely the construction of “another” building from the place where it is situated. The city enters the museum looking for a dialogue made possible through a careful reading of the urban morphology.
“The driving concepts behind our design are the opening on the eastern side overlooking the old town and the nearby complex of the Minorita Monastery and the Judgement Tower as well as the integration on the southern side of open spaces such as Vodnikov Square, Military Square and the Lent. It can be described therefore as a building which embraces the old town and at the same time creates a continuity of the surrounding open spaces.
These spaces infiltrate as far as the interior of the Gallery in the great double high Foyer which is visible even from the Lent and the Judgement Tower. The New UGM building with its ‘wing’ on the southern side almost touches the area boundary and aims to create a continuity of the urban fabric of the riverside, reuniting the two parts of the city to the east and west.
– Ermanno Ranzani –
Credits
Architect
Mario Bellini
Design Team
Mario Bellini with Giorgio Origlia
Project Team
Luca Bosetti, Alessandro Zufferli, Lucas Corato



