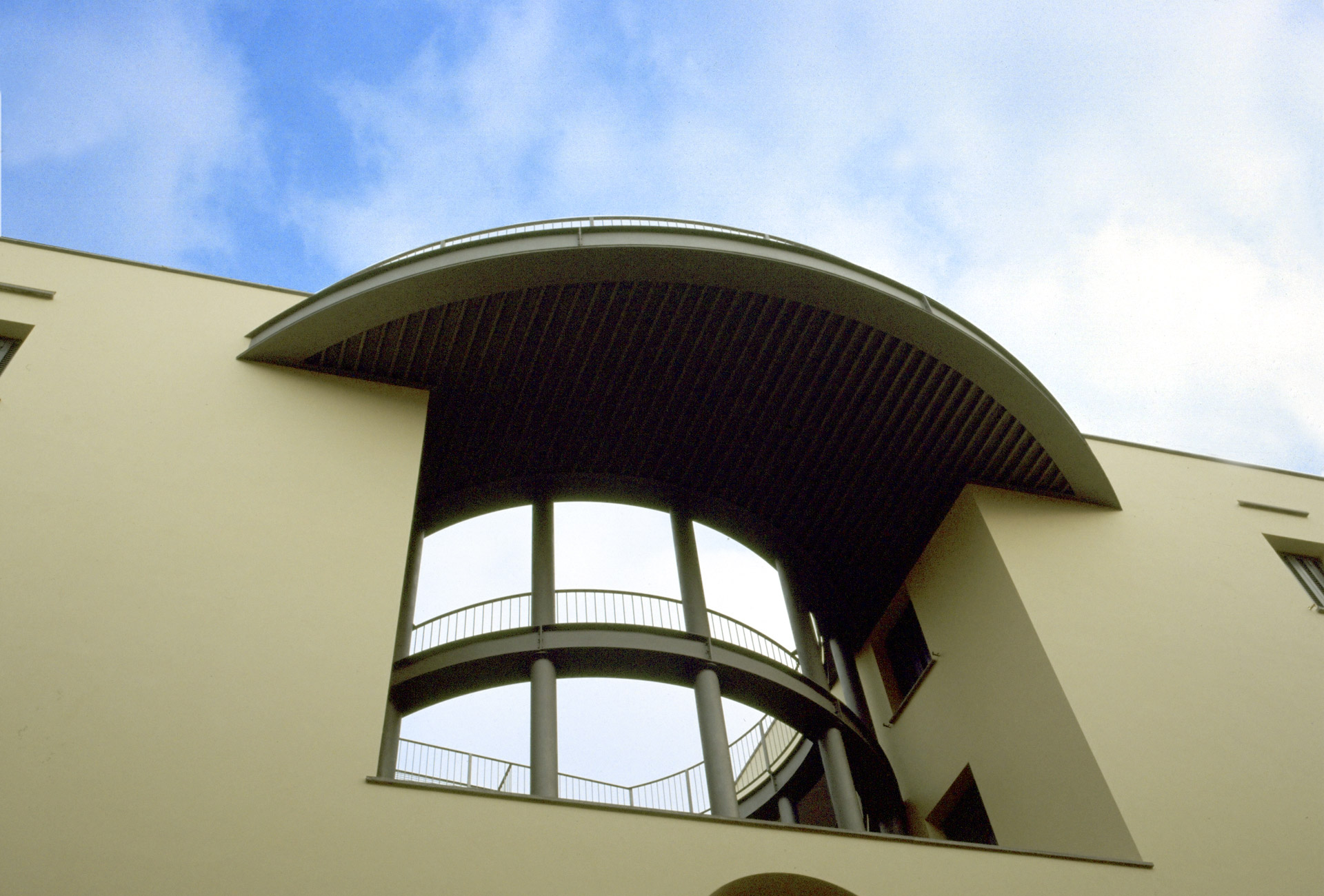Project data
- Status
Built - Year
1988 – 1993 - Tipology
Residential House - Location
Milan, Italy > map - Client
CEID Italia Srl / Fondiaria Spa, Florence, Italy - Budget
12,5 million € (adjusted to 2013) - Total Area/Surface/Volume
1.150 sq m
Description
The project is for the construction of two buildings located in the heart of historical Milan, in Brera, in two adjoining lots, and complete existing blocks. The new structures match the site and take up the dimensions of the surrounding buildings.
The languages of the façades renews, without imitating, the rhythm, proportions and characteristics of the adjacent buildings, with particular care to the continuation of the bosses at the base.
One of the buildings, the larger of the two, features a circular inner courtyard that “blooms” out onto the street with the presence of a large magnolia. The smaller, more compact building dialogues with the larger with a winking bow window. It is one of the projects that is most reflective in regards to the reasons of the context, also read by means of its linguistic and figurative aspects of the tradition. Here starts a reflection that will be restated in the residence in Via Varese and in the renovation of his workshop in Piazza Arcole.
(Ermanno Ranzani)
Credits
Architect
Mario Bellini Architects
Design Team
Mario Bellini. With Vittorio Samarati, Carlo Malnati
Collaborators
Philip Allen
Model
Luigi Morellato, Milan
Project Management
Gestioni Arcotecnica, Milan
Geotechnics
Studio Geotecnico Italiano
Structural Engineers
(Basament levels) Italprogetti, Milan
(Above ground levels) Sorgato, Milan
Installations
Studio Bozino Resmini, Milan
Contractors
ELSE Spa, Milan
RANZA Spa, Milan
PROCOGEN Spa, Florence



