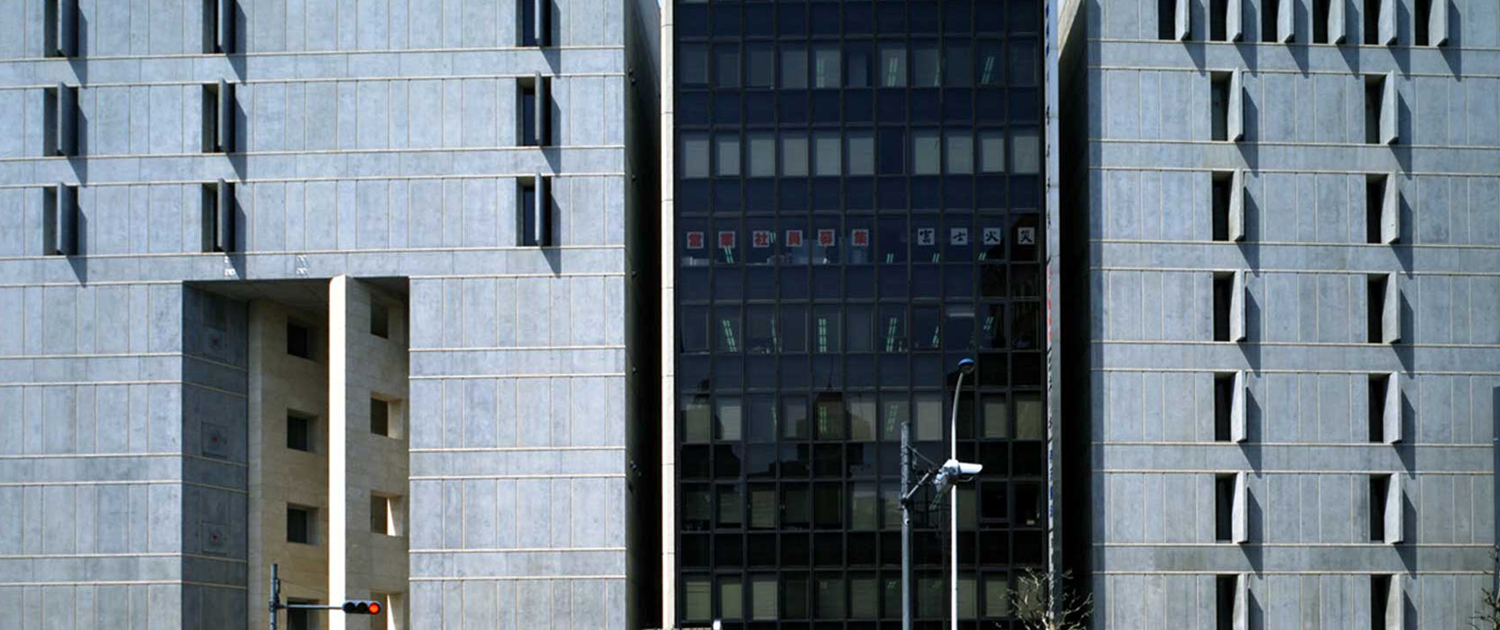Project data
- Status
Built - Year
1988 – 1992 - Tipology
Exhibition space - Location
Tokyo, Japan > map - Client
Sowa Shoji Co. Ltd., Japan - Budget
51 million € (adjusted to 2013) - Total Area/Surface/Volume
11.000 sq m
Description
This is one of the most important projects of this period, and indeed of his entire career. “In addition to the problem of topography Bellini also had to rise to the further challenge of a U-shaped terrain, part of which was already occupied by another building.
The solution is truly ingenious, and although one could certainly say that Bellini has grasped the Japanese sense of urban space, I don’t believe that there is another building like it in all Tokyo. It is a canonical principal of urban architecture that the representative prospect of a building be facing the public space and the rear façade receive a more informal treatment.
Bellini, however, has overturned that principle, keeping the main façade of the Design Center toned down, with the exception of the symbolically tall entrance space, and concentrated the force of the design on the back of the building. The strategy turned out to be brilliant.
Seeing as the street front of the Design Center is inevitable cut in two by an existing building, an elaborate façade would have clashed with its banal curtain-wall. Bellini wisely decided not to undertake this duel.
His building withdraws behind a very uneventful façade. Curiously, the expedient of inverting the façades of the building is coherent with the traditional Japanese style of city homes.
What makes this building memorable is the open side that by means of an imposing stair connects the street to the rear courtyard”.
(Fumiko Maki, Domus, November 1992)
Credits
Design Team
Mario Bellini, Pierangelo Lissi, Vittorio Samarati
Collaborators
Gabi Mbaied, Maria Grazia Angiolini, Pierpaolo Curti



