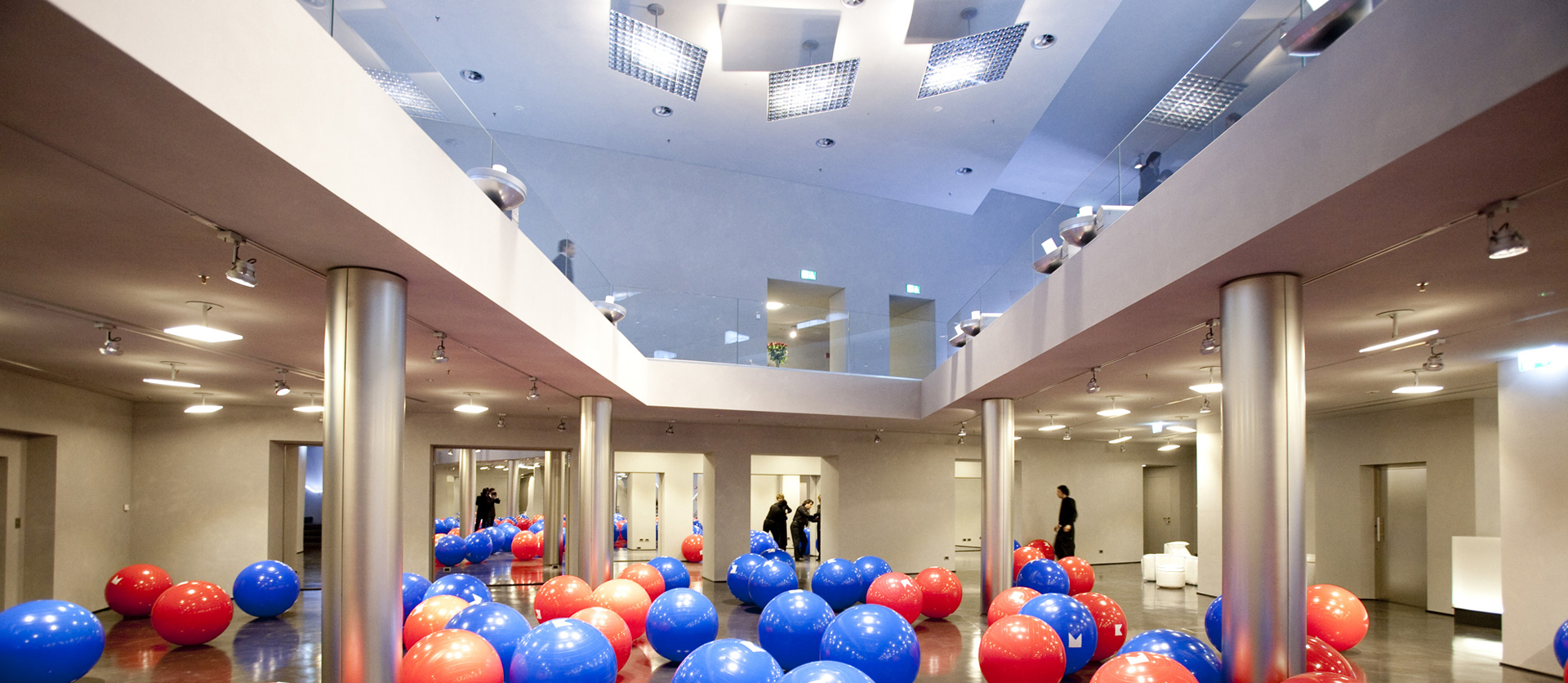Project data
- Status
Built - Year
2008 – 2009 - Tipology
Exhibition space - Location
Milan, Italy > map - Client
Meritalia Spa - Budget
1.8 million € (adjusted to 2013) - Total Area/Surface/Volume
1000 sq m
Description
The wish to create stunning effects nearly always matches the desires of Bellini, this time as on many other occasions, it is a mirror that recreates the magic of a place.
A former cinema in a street of Milan’s design district (Via Durini, where the leading companies of Italian design have their showrooms) is transformed into the showroom of a young company open to research and experimentation.
The resource of this space is the triple height that frees up and puts into visual continuity a generous central portion which the exhibition spaces look out onto, which in turn are amplified by a fully mirrored background.
– Ermanno Ranzani –
Credits
Architect
Mario Bellini Architects
Design Team
Mario Bellini. With Giovanna Bonfanti, Carlo Malnati
Project Team
Edy Gaffulli, Maria Antonia Galati
Construction inspection
Studio di architettura Tenti & Associati
Consultants
Structure: ing. Vittorio Sumerano, Milano
Mechanical and electrical services: Studio Ariatta – Ingegneria dei Sistemi Srl, Milano
Safety: ing. Vittorio Sumerano, Milano



