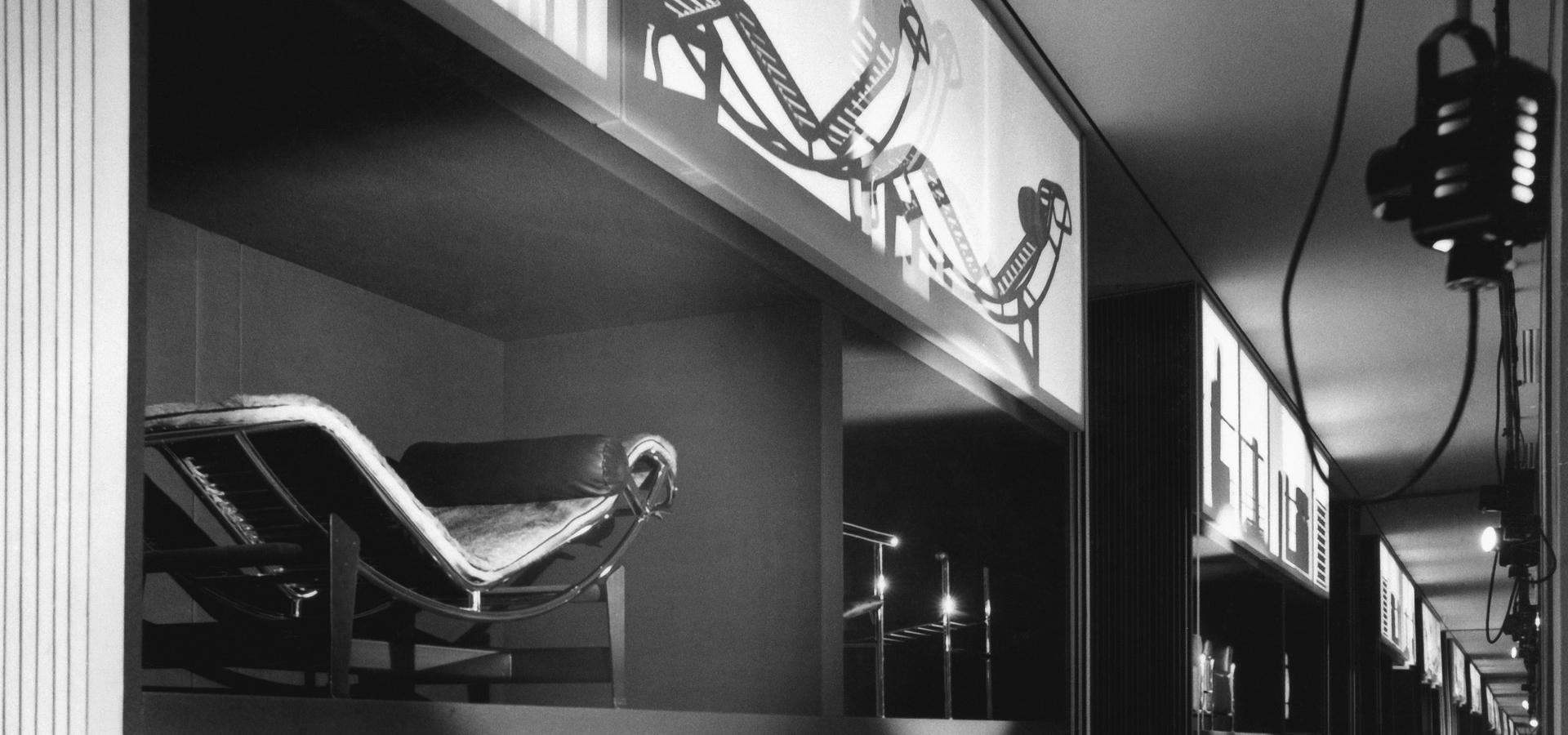Project data
- Year
1968 - Tipology
Showroom - Location
Milan, Italy - Client
Cassina S.p.a. - Total Area/Surface/Volume
2000 sq m
Description
The courtyard of a building in the most central part of Milan was covered in the 1950s by a dome of cement glass of nearly 20 metres of diameter and 8 metres high.
The space inside this dome is the heart of the project, which, involving around 1200 sqm of surface area, also extends into the secondary areas inside the pre-existing buildings.
Under the dome a “babelic” construction made of 4 levels of terracings starting from a simple prefabricated modular system of 120 centimetres inserted diagonally into the space.
The exhibition,almost Piranesian in its youthful liberty is so susceptible to being unmade and reinvented continuously, remodulated in its micro-environments that are more or less lit by the light entering through the dome above.
From Via Durini two entrance galleries accompany visitors from the street of the city into the exhibition.
(Ermanno Ranzani)
Credits
Architect
Mario Bellini Architects
Design Team
Mario Bellini with Giorgio Origlia



