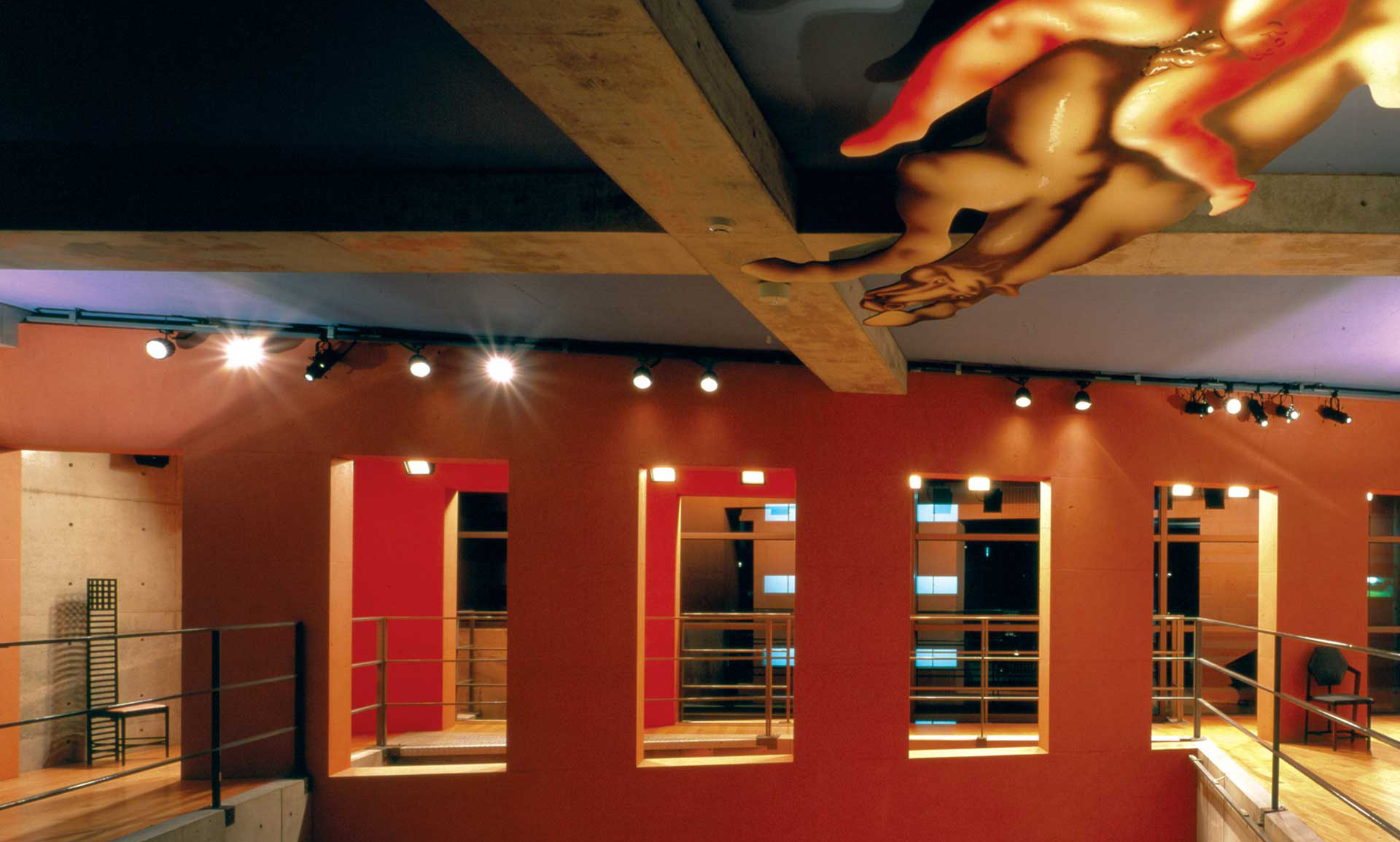Project data
- Status
Built - Year
1989 – 1990 - Tipology
Exhibition space - Location
Tokyo, Japan - Client
Cassina Japan Inc., Tokyo, Japan - Budget
550.000 € (adjusted to 2013) - Total Area/Surface/Volume
300 Sq.m
Description
The showroom is situated at the last floor of a building by Tadao Ando.
The space available allowed for the organisation of the project around a double wall in the lower part and two double walls in the two-floor part. The wall, conceived as the fragment of an aqueduct, is the main element of the work, connecting the different exhibition areas.
The interiors are warm, substantial, with the wall in a red/orange colour in strong contrast to the external characteristics of the buildings.
A painting by Sandro Chia, invited to participate by Bellini, hanging from the ceiling, accentuates the welcoming character of the exhibition space.
The orientation of the interiors also contrasts with the spatial layout of the building in which they are located: from the big two-storey window that emerges the interesting, gentle and highlevel “challenge”, between the Bellini’s forms and those of Ando.
(Ermanno Ranzani)



