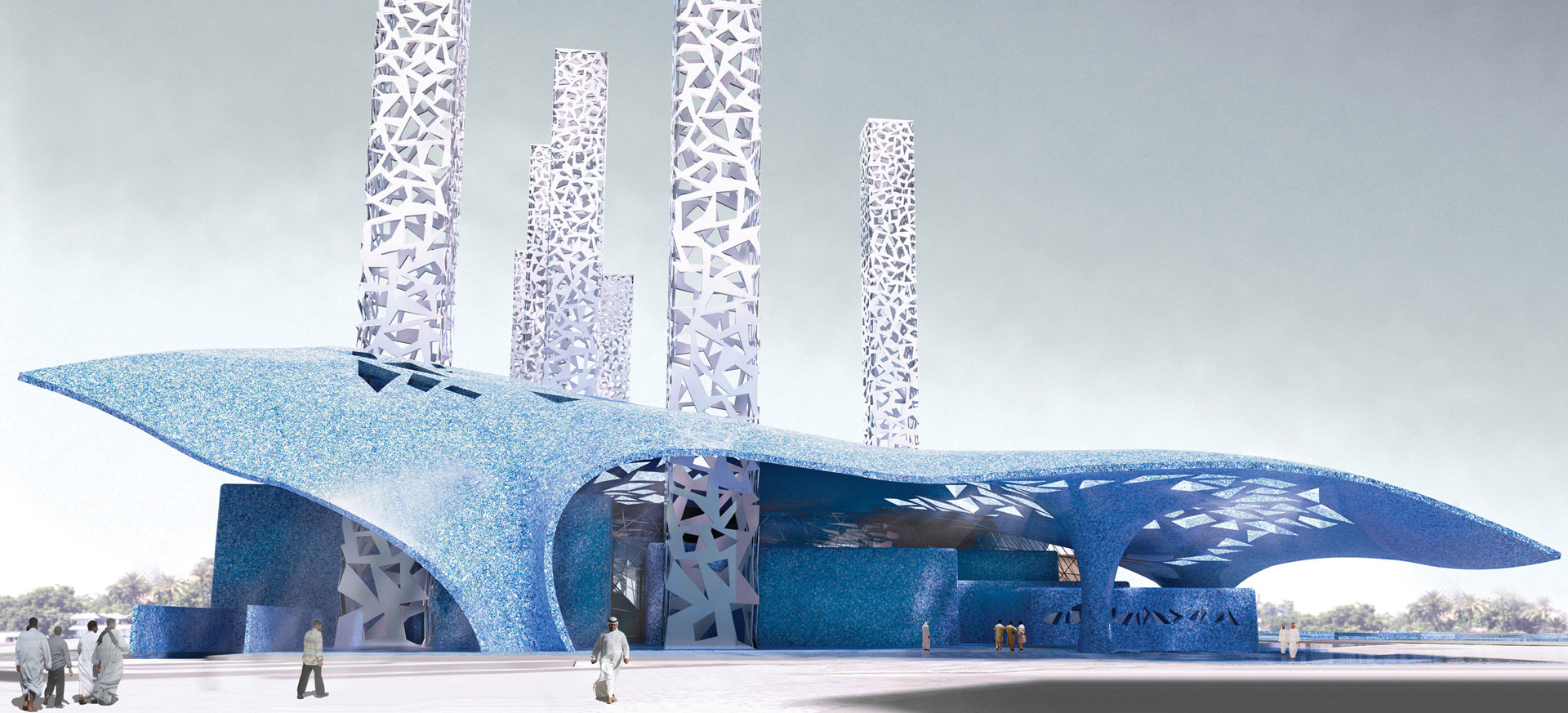Project data
- Status
Competition - Year
2007 - Tipology
Museum - Location
Abu Dhabi, UAE - Client
Tourism Development & Investment Company - Budget
66 milion € (adjusted to 2013) - Total Area/Surface/Volume
36.000 sq m
Description
Abu Dhabi has planned the cultural district of the city on the long and narrow island of Saadiyat, located in the sea but very near to the city centre.
There is a masterplan of reference that identifies the various museums that make up the district and which puts, at a focal point, the Sheik Zayed Museum, named after the person who expresses the values and the heritage of the common identity shared by the seven cities of the United Arab Emirates.
This is the theme of the competition, open by invitation. Bellini explores the conviction that architecture can, with contemporary configurations, seek a continuity with history by creating, as in this case, a new context that is nevertheless strongly rooted in the tradition of the place.
“The project is made up of two parts, a ‘tent’ that contains the museum proper and three exhibition pavilions for a biennial event – Bellini points out.
A vast reflecting pool of water is placed between and connects these two sides of the project.
The project identifies the emotional heart of the museum, a common home, protected by the majestic roof studded with fragments of blue majolica, which, like a tent in the desert battered by the wind from the Gulf, protects the memory left as a legacy by the Sheikh. Above the roof rise seven towers of seventy-seven metres.
They are symbolic interpretations of the minaret, the beacon of Islam. The Light Towers are the beacons of Saadiyat Island and of the city of Abu Dhabi and represent the unity established by the seven Emirates, which rising over the horizon become new points of reference for the community.
he large roof composed of curving lines under the Light Towers covered with fragments of blue majolica and solar panels that protects the museum, contrasts with the light of day, to create the conditions of shadow typical of Islamic architecture, allowing the light to filter through only where necessary.
The three pavilions of the Biennial become reflective seashells in steel, and like enormous installations of conceptual art, remain in intimate dialogue with the landscape and the natural elements in continuous play of cross-references”.
– Ermanno Ranzani –
Credits
COMPETITION: 2007
Architect
Mario Bellini Architects
Design Team
Mario Bellini with Maurizio Di Lauro
Project Team
Maurizio Di Lauro (project architect)
Davide Fascione (3D model and render image)
Valerio Lovecchio (3D model and render image)
Roberta Totaro
Laura M. De Chiara
Sylva Tentori
Consultants
Structure: WSP Middle East Ltd.
Mechanical services: WSP Middle East Ltd.
Electrical system: WSP Middle East Ltd.
LEED consultant: GREEN TECHNOLOGIES
Quantity surveyor: DAVIS LANGDON
Model: ALKIMIA



