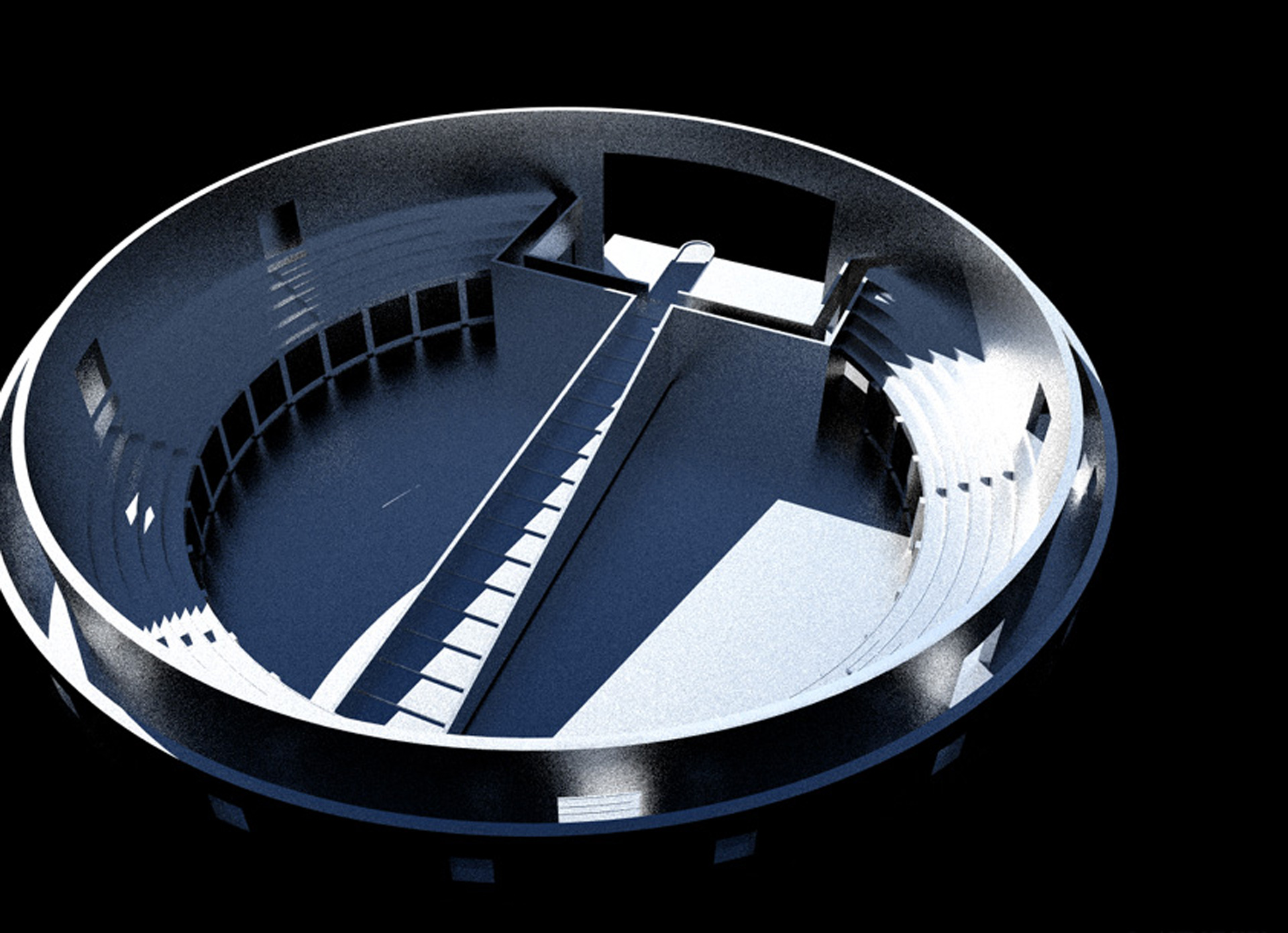Project data
- Status
Competition - Year
1988 - Tipology
Memorial - Location
Katsurahama Park, Kochi, Japan - Client
Ryoma’s 150th Anniversary Projects Executive Committee Japan Academic Society of Construction - Budget
4,8 million € (adjusted to 2013) - Total Area/Surface/Volume
1.400 sq m
Description
This competition is for the construction of a monument to one of Japan’s most important heroes, Sakamoto.
A large circular building with a courtyard, also circular and characterised by the presence of water, is the central figure that defines the project. The wish for silence and the perception of pure forms without the intrusion of everyday life dominate.
The building is in front of the ocean, which a loggia opens out onto, the end point of the internal paths through monument. Around the circular courtyard, characterised by an intense shade of red, are the stands that allow for the meditative perception of the open interior space. A raised path cuts the courtyard in two and connects the circular arcade to the loggia that dominates the natural exterior space. The more usual museum activities are located in the basement or semi-interred areas under the interior courtyard of in the portico that goes around the courtyard. Some aspects explored in the Yokomaha Business Park are radicalised to a more abstract interpretation of architecture and its form.
(Ermanno Ranzani)
Credits
Design Team
Mario Bellini, Pierangelo Lissi, Ermanno Ranzani, Vittorio Samarati
Collaborators
Gabi Mbaied
Consultants
Obayashi Co., Tokio



