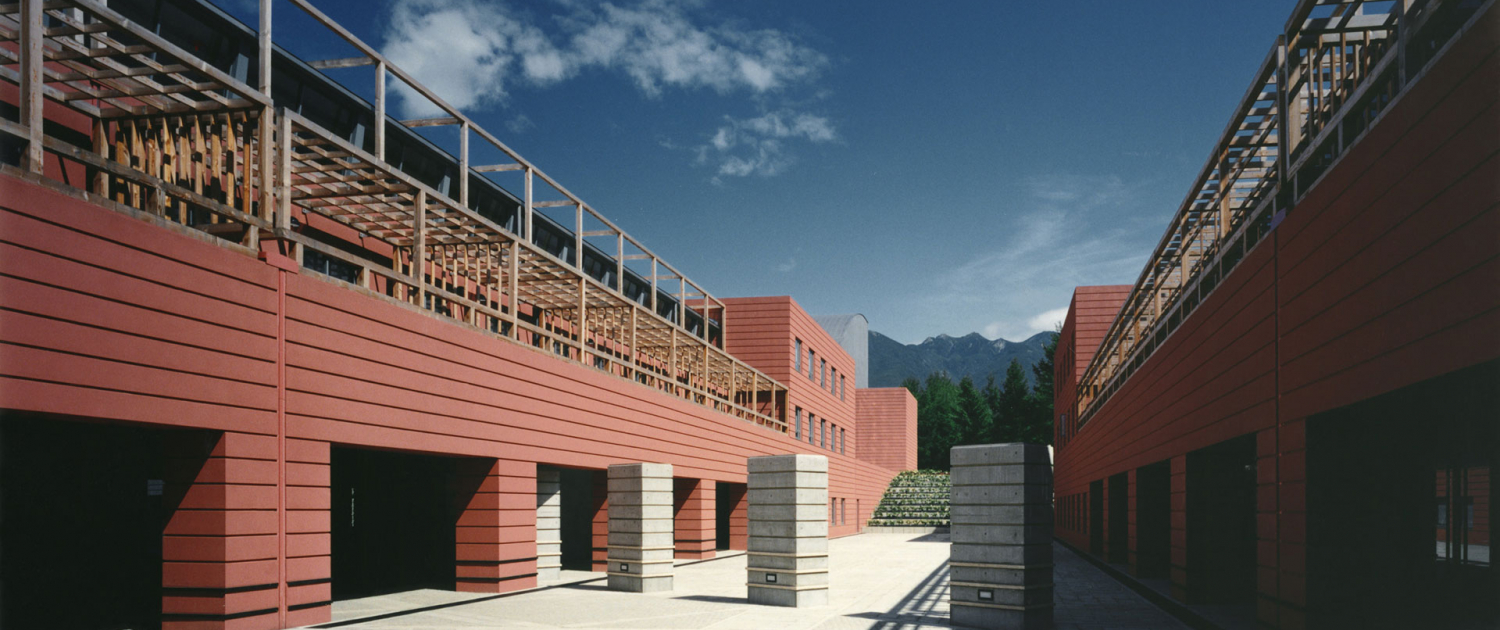Project data
- Status
Built - Year
1989 – 1992 - Tipology
Multipurpose complex - Location
Kobuchizawa,Yamanashi-ken, Japan > map - Client
Vivre, Nichii Co. Ltd., Japan - Budget
170 million € (adjusted to 2013) - Total Area/Surface/Volume
38.000 sq m
Description
“Risonare“ is a big complex for holidays, still very successful, located in a context of great natural interest and beauty; a site which suggested its strong roots in the local territory and geography.
The open-air passageways and their axes frame the most interesting views the surrounding mountain ranges and Mount Fuji.
The vastness and typological richness required by the programme allowed for the insertion of a large-scale of spatial sequences, perspectives and variety in the layout of the interior spaces.
“Risonare” is very far from the somewhat artificial, needlessly jocund and often banal holiday resorts that one often finds; it is instead a sequence of many places of high architectural and environmental quality typical of the layouts of historical European cities but easily exportable to Japan.
The project represents the sum of the work and research done up by Bellini to this point in his career: a very important intermediary stage of his work as an architect.
His artistic maturity has now been reached and here allows him to elaborate the central themes of his work, as well as new experimentations which will be found again later on, even up to his most recent works.
(Ermanno Ranzani)
Credits
Design Team
Mario Bellini, Loretto Buti, Masahiro Matsuno, Andrea Mazzullo
Collaborators
Elena Bruschi, Chiara Costa, Enza Gueli, Carlo Malnati
Consultants
Project management:, M&E services:, Quantity surveyors:Takeda Ass. Architects, Structural design: Gendai Sekkei, Building contractor: Nissan Construction Co. Ltd., Works supervision: Takeda Ass. Architects/Mario Bellini Associati



