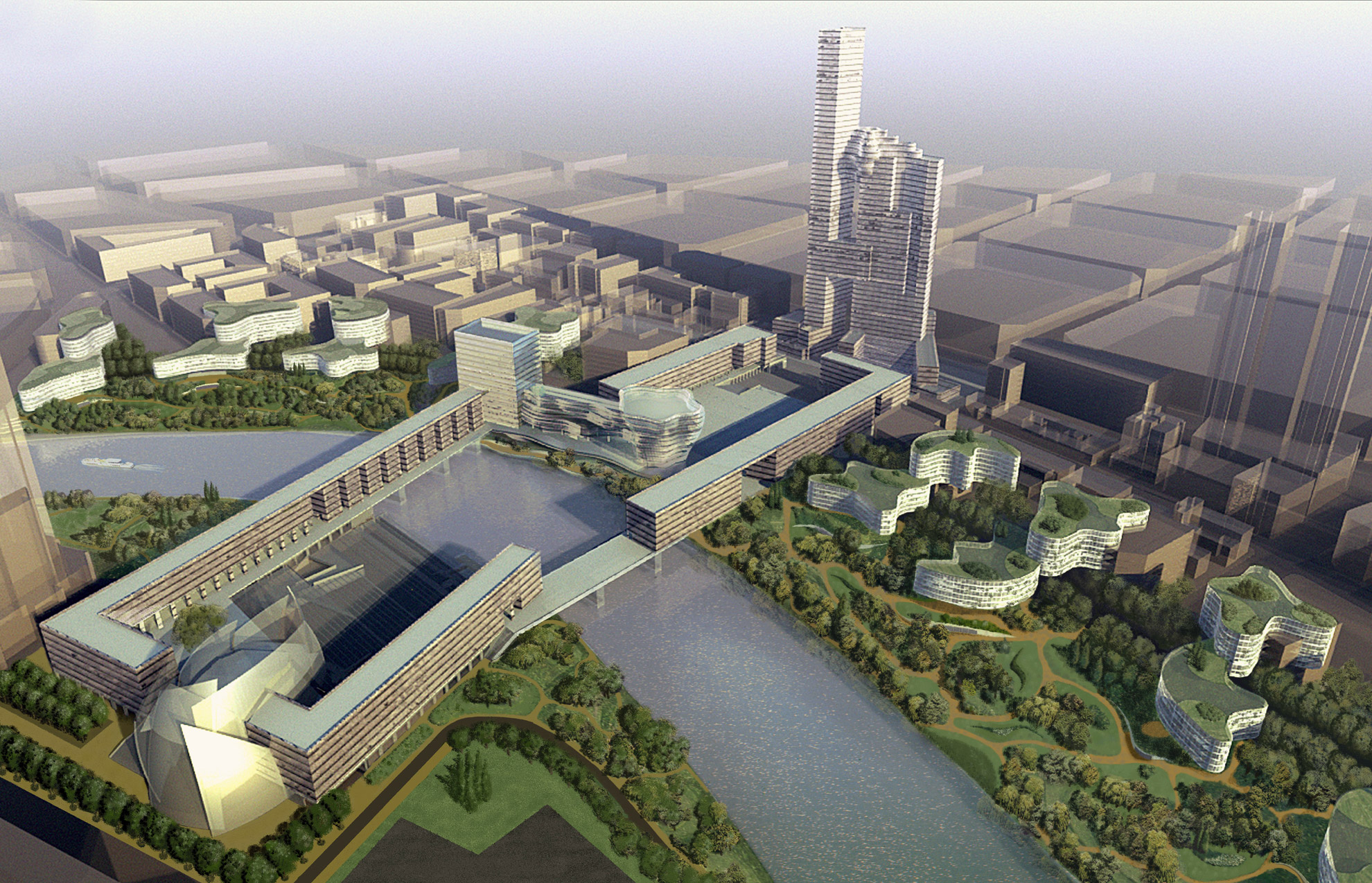Project data
- Status
Competition - Year
2003 - Tipology
Waterfront - Location
Tian Jin, China - Client
Municipal government of Tian Jin - Total Area/Surface/Volume
300.000 sq m - Awards
International limited competition.The Project is among the 3 selected groups.
Description
This is in some ways a “threshold project” that marks the presence of different figurative worlds, all belonging to the complex architectural experience of Bellini: the themes of the library of Turin with the freedom of its forms is mixed with the themes of the hotel complex for Moscow.
The Hai River crosses the entire city and for the inhabitants of Tianjin it is a familiar presence, representing the culture of the city and surely its most beloved emblem.
The competition is for the renovation of a part of the area overlooking the river, for which Bellini proposed a large-scale project.
A system of squares and open spaces define new places designated for commercial spaces, a civic centre and services; the spaces come together and are connected with a new square that stands over the river.
The most eloquent element, which crosses the squares, is a tall new building, The He Ping Skyscraper..
It is the symbolic building that embodies the project inside the fabric of the city.
Made up of two buildings connected with one another (one about 170 m high, the other around 250 m). The building plays the role of a great “portal” on the urban scale, which frame in perspective the sequence of new squares up to the Haihe Odeon.
(Ermanno Ranzani)
Credits
COMPETITION: 2003
Architects
Mario Bellini Architects
Design Team
Mario Bellini, Masahiro Matsuno, Giovanni Cappelletti
Project Team
Edy Gaffulli, Geovana maschio, Dario Varetto, Alessandro Zufferli, Giulio Castegini, Vincenzo Ignaccolo, Kanvie Wu, Paola Salvatores, Mia Shibuya, Luigi Vaciago, Maurizio Di Lauro (model).



