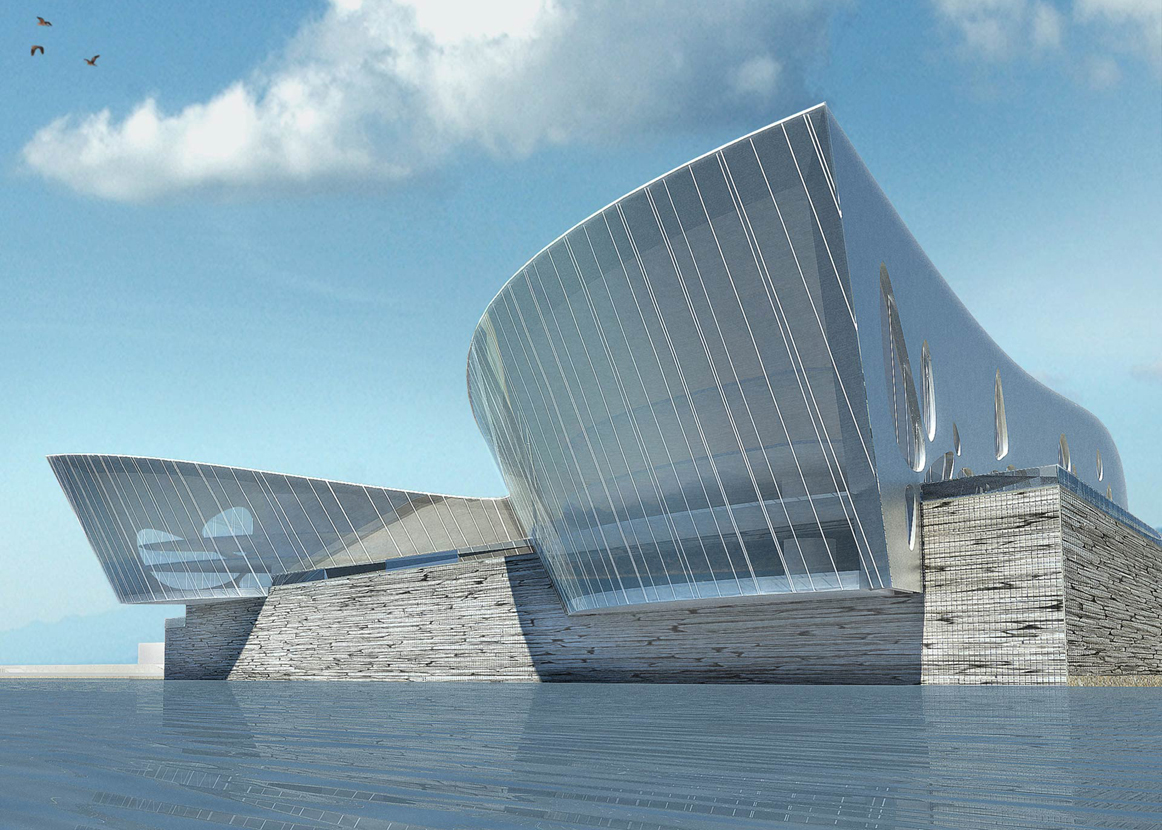Project data
- Status
Competition - Year
2007 - Tipology
Waterfront - Location
Reggio Calabria, Italy - Client
Municipal government of Reggio Calabria - Budget
Museum 41,5 million € (adjusted to 2013) Multipurpose Center 13,5 million € (adjusted to 2013) - Total Area/Surface/Volume
Museum 13.000 sq m – Multipurpose Center 8.000 sq m - Awards
International Competition: Third prize ex aequo
Description
A big new ‘city-beach’ for the city of Reggio Calabria – Bellini says –, which like a living two-headed Hydra will be capped off at either end by two twin buildings, two shining bodies full of energy, almost ready to soar off in flight”.
The entire area is entrusted with the task of promoting new opportunities for socialisation among citizens and of reopening the essential relationship of the city with its sea.
A relationship and opportunity that the unfortunate railway and industrial structures erected in the 1970s had negated.
Bellini focuses on two buildings distanced in space and by their different purposes, but connected by the same dynamic formal imprinting that exalts their common public function, it broadens them and strengthens their symbolic weight in a single memorable landmark from one end to the other of the revived Falcomatà waterfront, from the Villa Comunale to the Port.
A strategic position the collective centrality of which will be exalted by the twin buildings, making the waterfront the vanguard of the Reggio Calabria of the future.
– Ermanno Ranzani –
Credits
Design Team
Mario Bellini, Loretto Buti
Collaborators
Giorgio Bianco, Andrea Borgatti , Luca Bosetti, Egle De Luca, Dario Varetto
Consultants
Landscape: LAND S.r.l., Mechanical services: Manens Intertecnica, Structural Engineers: BCV progetti S.r.l.



