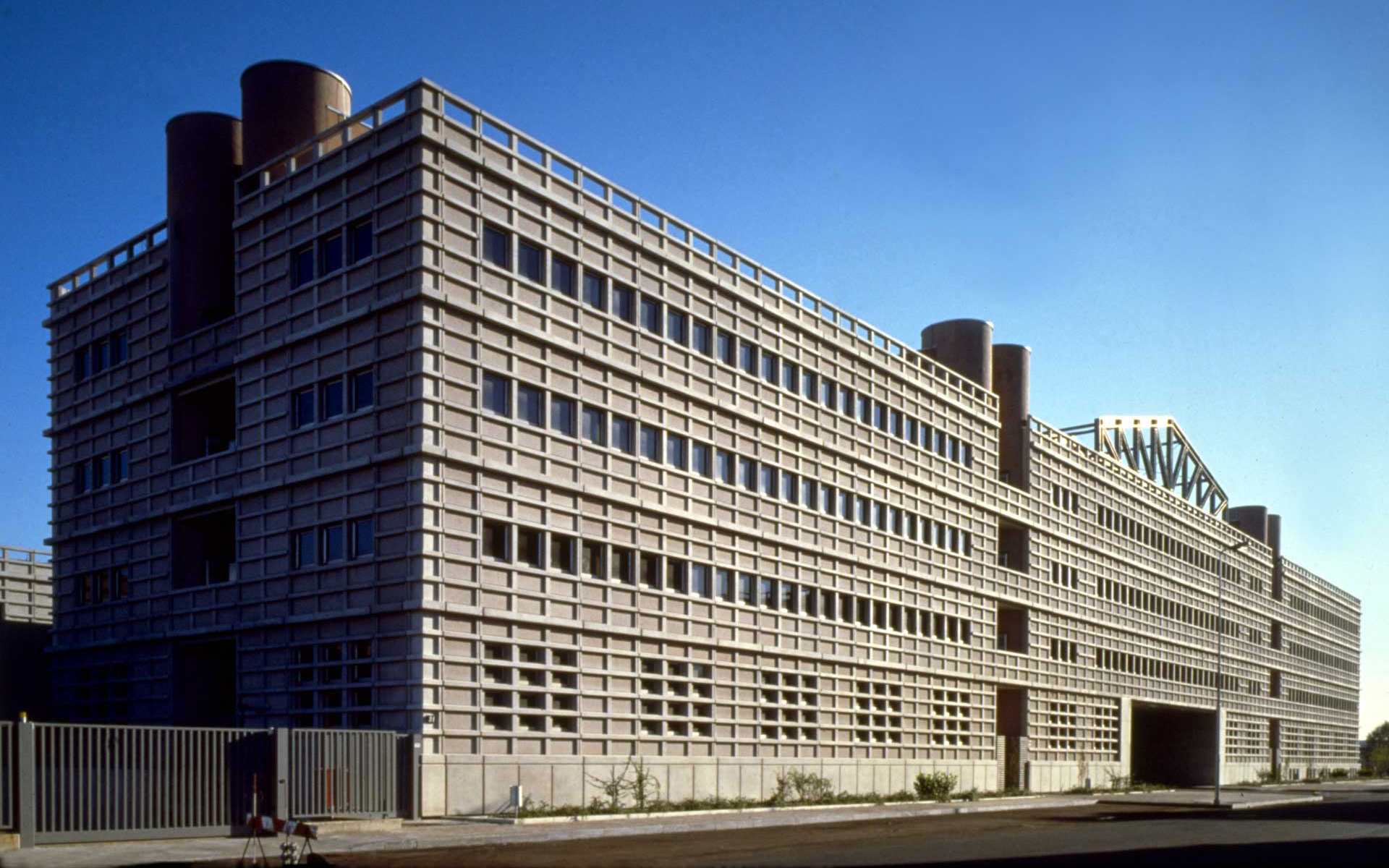Project data
- Status
Built - Year
1984 – 1988 - Tipology
Office building - Location
Milan, Italy > map - Client
Scotti Immobiliare S.p.a., Milan, Italy - Budget
32 million € (adjusted to 2013) - Total Area/Surface/Volume
31.000 sq m
Description
This construction could be described as an articulated complex of buildings for offices and laboratories located at the border between the Municipality of Milan and the first west towns outside of it.
The homogeneity of the language of the various buildings and the positioning of their façades along via Kuliscioff makes the entire project very recognisable in a context that is today more disorganised and fragmentary.
The result is an “urbanity” that is unusual for this part of Milan, achieved through buildings in which the “closed” parts predominate over the “open” ones, and with continuous strips of windows in the façades of repeated cement panels ribbed modularly. It is these modular panels and their design that are the main element of the project and of the language; their long horizontal profile is broken only by the structures of the stairs and lifts that “balance” the construction.
A “tympanum” made of metal beams, marks the road for cars that crosses the establishment.
The seeds that turned into trees in the great building of the Milan Fairgrounds were sown in this project.
(Ermanno Ranzani)
Credits
Design Team
Mario Bellini, Giorgio Origlia, Carlo Pedrazzini
Collaborators
Olivia De Luca, Luigi Morandi
Consultant
Structures: G. Finazzi



