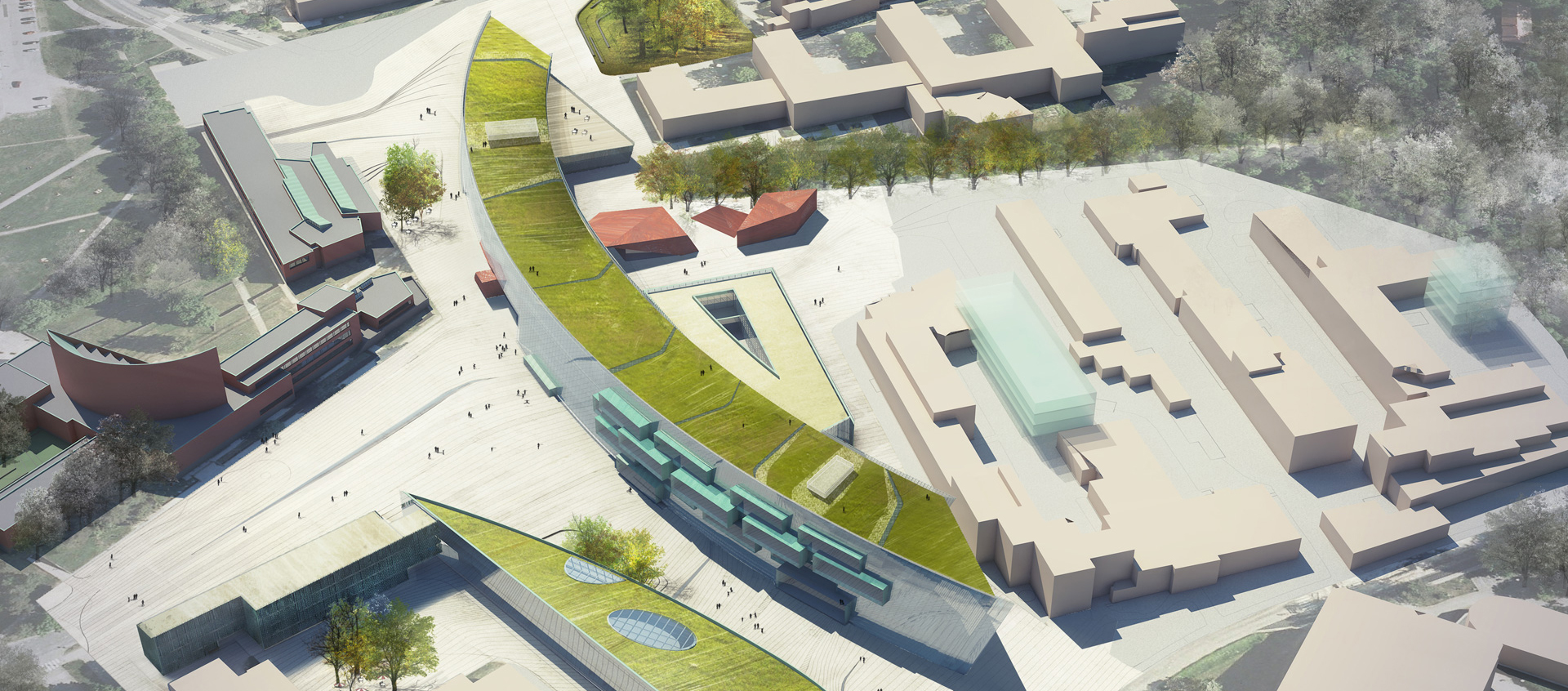Project data
- Status
Competition - Year
2012 - Tipology
University building - Location
Helsinki, Finland - Client
Helsinki University Properties Ltd - Total Area/Surface/Volume
50.000 sq m
Description
Bellini once again demonstrates his ability to create “urban spaces” full of vitality and freshness: two new buildings with glass facades, of great lightness,contrast with the brick façade of the existing Aalto building which becomes the “background” of the square that becomes the dynamic heart of the university campus.
“A power landmark – Bellini points out – gently redefined the uncertain margins of a growing universitary town and gives it new focus in an open urban square, not square and closed, but triangular and defined by ‘run away’ curved perspectives, sloped to allow the maximum filtering of natural light. It’s bounded by the glass fronts of the new buildings, like two outstretched hands, which seem to welcome the University of Art, Design and Architecture and the Main Library, the buildings of the new University and of the Mall naturally accompany students, professors and all others to the centre of the pedestrian plaza finally conquered as the new public epicentre of Otaniemi Campus.”
– Ermanno Ranzani –
Credits
Design Team
Mario Bellini, Maurizio Di lauro
Collaborators
Giorgio Origlio, Flavia Sandelewski, Alessandro Zufferli, Luca Bosetti, Silvia Ricchiazzi
Consultants
Manens- Tifs S.p.a., Systematica S.r.l., LAND Milano S.r.l.



