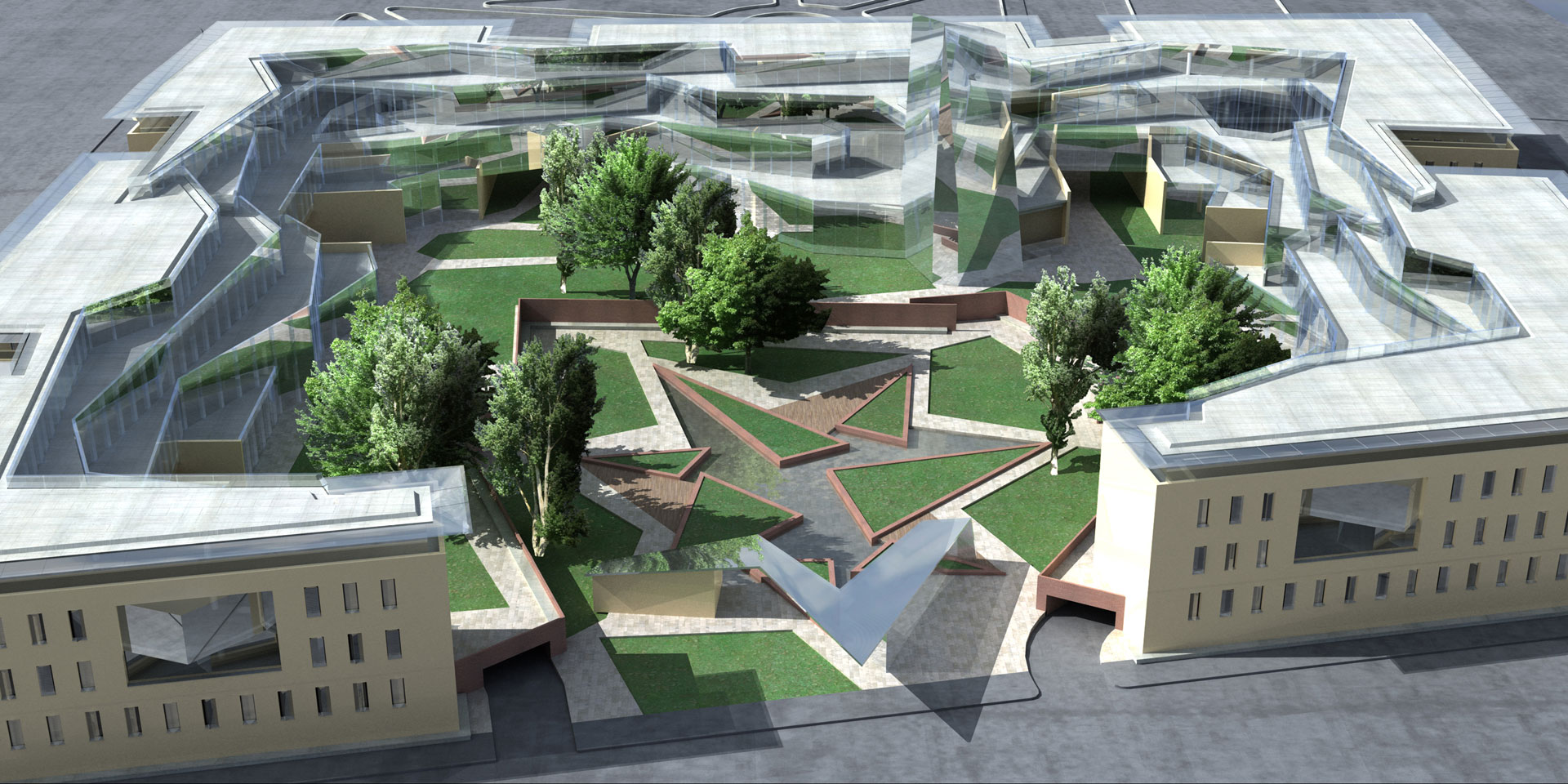Project data
- Status
Competition - Year
2003 - Tipology
Headquarters - Location
Florence, Italy - Client
Cassa di Risparmio di Firenze, Italy - Budget
49 milion € (adjusted to 2013) - Total Area/Surface/Volume
28.000 sq m
Description
The competition project is based on a prefixed master plan by Leon Krier; the area of the project is located near the historic centre of the city in the quarter of Novoli, in the area now neglected former Fiat area near the new Tribunal of Florence.
Freedom and lightness have slowly been weaving themselves into Bellini’s work; the compositional and linguistic themes that will soon explode.
Krier’s layout of the area, which will be respected, creates a cityscape with medium-small blocks, with constructions of modest height, aligned with the streets, with mostly compact wall dividers.
At the centre of the project is a green courtyard open to the public and the city, its design radiates outwards, defining an “amphitheatre” with walls of glass that are the internal façades of the buildings that define the courtyard.
The exterior fronts that make up the city face are to the contrary “defensive walls” in clear stone that enclose the three exterior sides of the buildings. A light glass covering attempts to make the lightness of the inner façades in glass explode out towards the city.
(Ermanno Ranzani)
Credits
Design Team
Competition: Mario Bellini, Masahiro Matsuno
Collaborators
Competition: Alessandro Zufferli, Antonio Bergamasco, Mauro Carretta, Thilo De Gregorio
Consultants
Structural Design: GPA Ingegneria Srl (PO)



