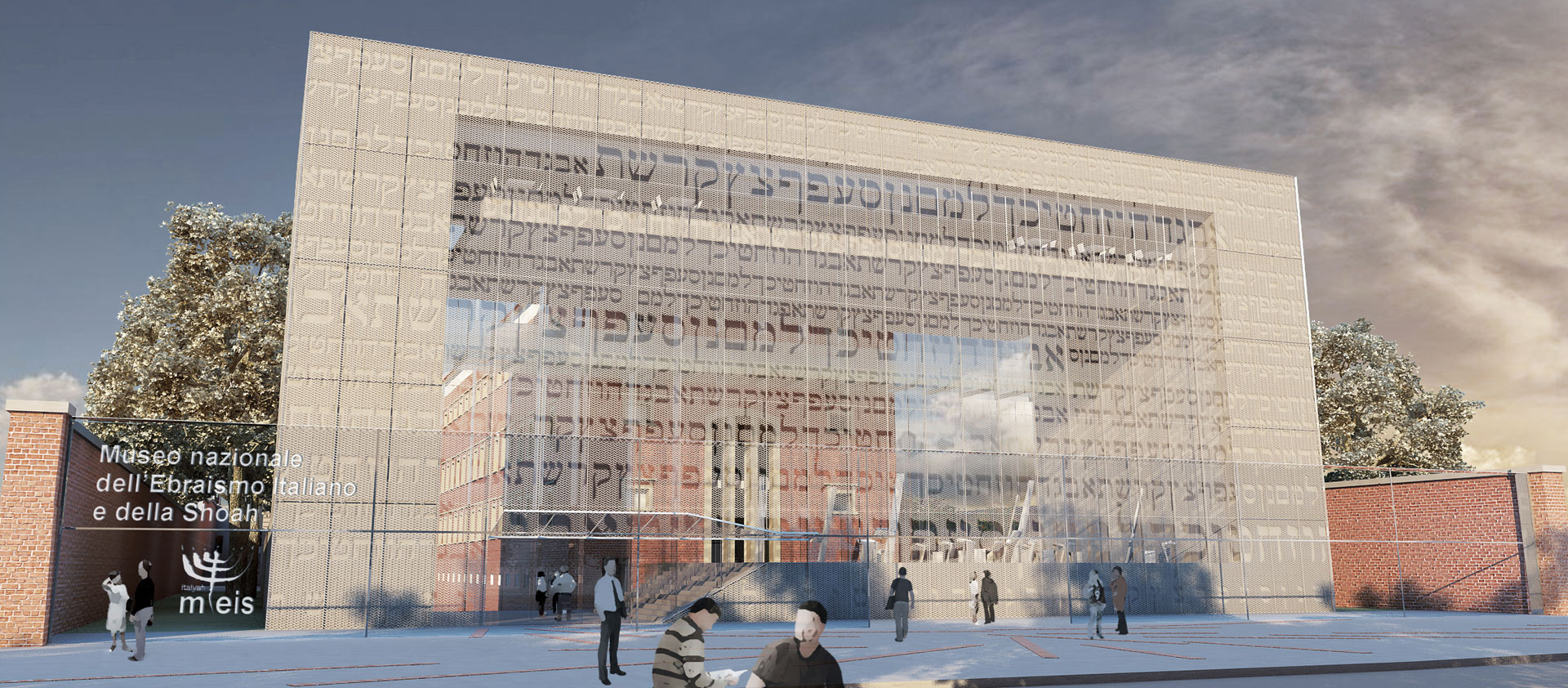Project data
- Status
Competition - Year
2010 - Tipology
Museum - Location
Ferrara, Italy - Client
MiBAC – Regional Direction for the Cultural and Landscape Heritage of Emilia Romagna - Budget
32 million € (adjusted to 2013) - Total Area/Surface/Volume
15.000 sq m
Description
Favoured by the current situation of the building, Bellini proposes to incorporate the idea of “journey” as the central theme of his proposal; the bridge-shaped building where one enters becomes the “face” of the museum, and goes inside the old restored dungeon and through another building that concludes the visit to the museum.
“Our ambition was to achieve a ‘Speaking Architecture’, – Bellini writes – a ‘transparent’ and ‘open’ building, a child of our ‘modernity’, the expression of a language capable of welcoming the ‘architectural values’ of the old building, but at the same time able to modify the original message speaks of exclusion and separation. Strong in this knowledge, the proposed project is based on the following strategic decisions:
First phase
Building of a new volume on Rampari di San Paolo Street, with the entry functions, ticket office, cloakroom, introduction to the exposition route and, at the top floor, to the restaurant with terrace. This volume aspires to be the ‘face’ through which the new museum introduces itself and makes itself known to the future visitors; – Restoration of the so-called ‘C-body’, and its reuse with public functions on the ground floor; spaces destined to the consultation and the study on the mezzanine floor and permanent exhibition areas on the first floor (+ 9.45 height. The Introductive Walk to Hebraism).
Second phase
Partial demolition of the ‘B-body’, keeping only the façades of the most architectural value and the construction of a new building – over the old one’s footprint – with exposition functions.”
– Ermanno Ranzani –
Credits
COMPETITION: 2010
Architects
Mario Bellini Architects
Design Team
Mario Bellini, Giovanni Cappelletti, Maurizio Di Lauro
Project Team
Roberta Totaro, Flavia Sandelevski, Luca Bosetti (3D), Alessandro Zufferli (3D), Giovanni Pigni
Consultants
Structure Consultants: Favero & Milan Ingegneria S.p.A., Ing. Nico Marchiori, Ing. Devid Ianniciello
Plants Consultants: STUDIO TI Società d’Ingegneria, Ing. Ennio Menotti, Devis Lombardi, Elisa Mancini
Museologist: Dott. Massimo Negri
Jewish Culture Consultant: Dott. Stefano Jesurum
Architectural Restoration: Arch. Maurizio Momo, Arch. Chiara Momo, Arch. Stéphane Garnero



