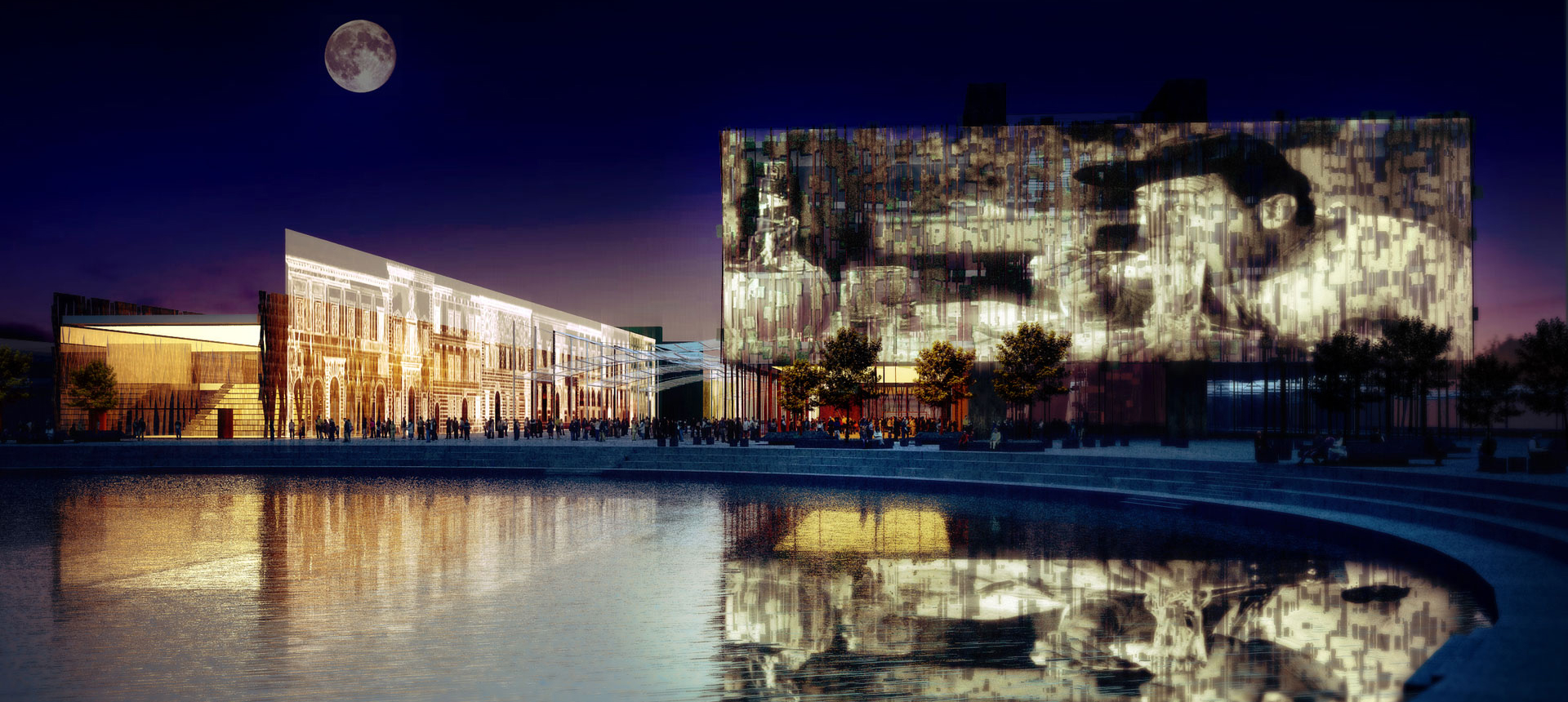Project data
- Status
Competition - Year
2013 - Tipology
Multipurpose complex - Location
Expo Area at Rho/Pero – MIlan, Italy > map - Client
EXPO 2015 S.p.a. - Budget
40 milion € - Total Area/Surface/Volume
24.000 sq m - Awards
International competition, 4th place ex-aequo, special mention
Description
Bellini is fully aware of the new tasks and the new themes of 21st-century architecture: appreciation of and regard for the “matter” and constructions materials, the fragility of the Earth and of nature as a finite and no more inexhaustible resource, the need for freedom and linguistic concision in expressing ideas. This awareness flourishes ever more frequently and pushed by the occasion, finds in his proposal for the Italy Pavilion a moment of synthesis: “The project for the Italy Pavilion – Mario Bellini explains, condenses in its architectural essence all the expectations and needs for representation and innovation of the host nation and responds explicitly to the general theme of the next Universal Exposition: Feeding the Planet, Energy for Life”.
The project concerns Palazzo Italia and the series of four buildings that flank the the cardo, the north/south axis of the EXPO exhibition area. Palazzo Italia is a building of four floors with a compact, almost square floor plan with a small, elongated internal courtyard.
The buildings along the cardo are buildings in line with two floors.
Palazzo Italia
“The building, like the leaves of trees that react to light, features a photosensitive skin capable of producing clean energy from sunlight. The courtyard, conceived as a domestic and familiar space, develops from the sky to the earth with hundreds of hanging vases where the Mediterranean spices of Italian cuisine are cultivated: a ‘heart’ which like a tree brings nourishment to the light of the sky, a sensorial heart in which the identity of the host nation may be recognized”.
The Products of the Cardo
“The products that define Italy’s presence on the Cardo are characterised by a high degree of visual and physical permeability, and by a strong architectonic image that recalls the presence of a ‘shady wood’ that mixes with the fruit trees and the arbours that define the character of the adjacent Horti”.
Credits
COMPETITION: 2013
Architects
Mario Bellini Architects
Design Team
Mario Bellini, Maurizio Di Lauro, Raffaele Cipolletta
Project Team
Flavia Sandelewski
Elisabetta Griffero
Luo Jia Xu
Luca Bosetti
Alessandro Zufferli
Consultants
Favero e Milan S.p.a.
Ing. Sandro Favero
Ing. Federico Zaggia
Ing. Devid Iannicello
Prisma Engineering S.r.l.
Ing. Luciano Viero
Ing. Daniela Scarpa
Ing. Nicola Sacchetto



