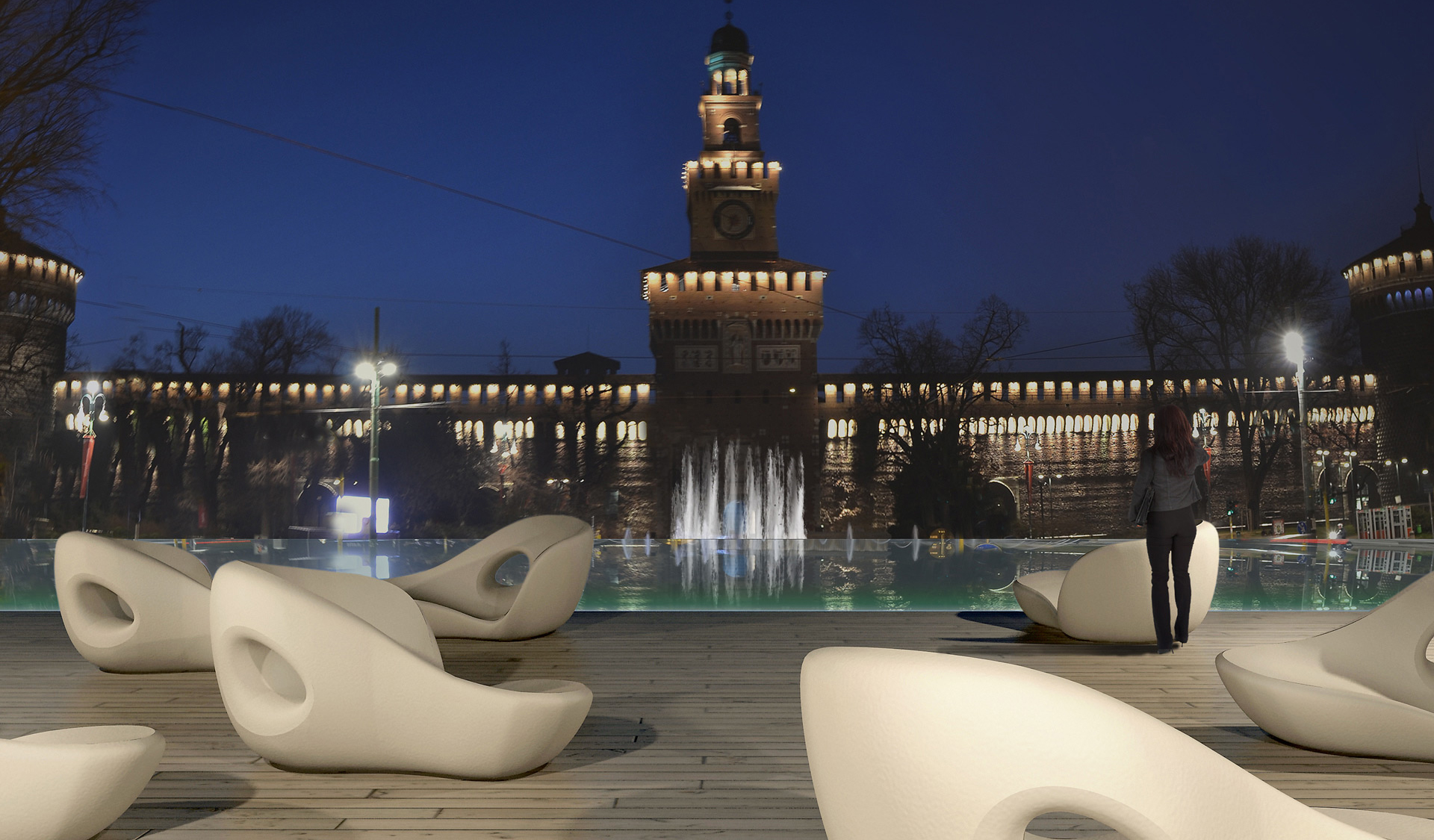Project data
- Status
Competition - Year
2013 - Tipology
Info Point - Location
Milan, Italy > map - Client
Fondazione La Triennale di Milano - Budget
3,5 million euro - Total Area/Surface/Volume
1.200/2.000 sq m - Awards
Competition by invitation. Second place
Description
”EARTH-HEART”
The proposal for the new pavilion which, in the centre of Milan, presents and communicates the events of the EXPO 2015, is, in the heart of the architect, conceived as a permanent building perfectly at its ease in the cityscape into which it is inserted. “Placed in the Foro Bonaparte, exactly between the Napoleonic Sempione-Cordusio axis – Mario Bellini explains –, the ‘Earth- Heart’ Pavilion refuses to interrupt the continuity. Continuity which, to the contrary, seeks to exalt historic symbolic value with the form of a two-faced Portal framing the Sforza Castle (with the Fountain and the Torre del Filarete) to the northwest and the Monument to Garibaldi (with the enfilade of via Dante) to the southeast”.
The theme of the project is that of a grand theatrical stage that exalts, like a lens, the urban perspectives that it intersects. “It is a sort of frame – Bellini points out –, one which frames an ‘urban view’, but which in this case is designed to frame not one but two views in which the personae become contemporaneously spectators and spectacle, thanks to a morphological expedient. For the Portal in fact features on both sides a sharp profile that softens its physical impact, making it nearly invisible, but exalting its scenic function as a ‘urban theatre’, as a place for information, training and encounter with the EXPO 2015 in Milan”.
The dryness of the figurative choice for the exterior fronts of the pavilion somewhat recalls the language of Bellini’s early works and make a convincing contrast to the abundance of the facades of the surrounding buildings and the freedom of the interior spaces.
– Ermanno Ranzani –
Credits
COMPETITION: 2013
Architects
Mario Bellini Architects
Design Team
Mario Bellini, Raffaele Cipolletta
Project Team
Maurizio Di Lauro, Egle De Luca, Alessandro Zufferli (3D), Luca Bosetti (3D)
Consultants
Structure Consultants: Favero & Milan Ingegneria S.p.A., Ing. Sandro Favero, Ing. Alessandro Bonaventura
Mechanical and electrical services: Prisma E



