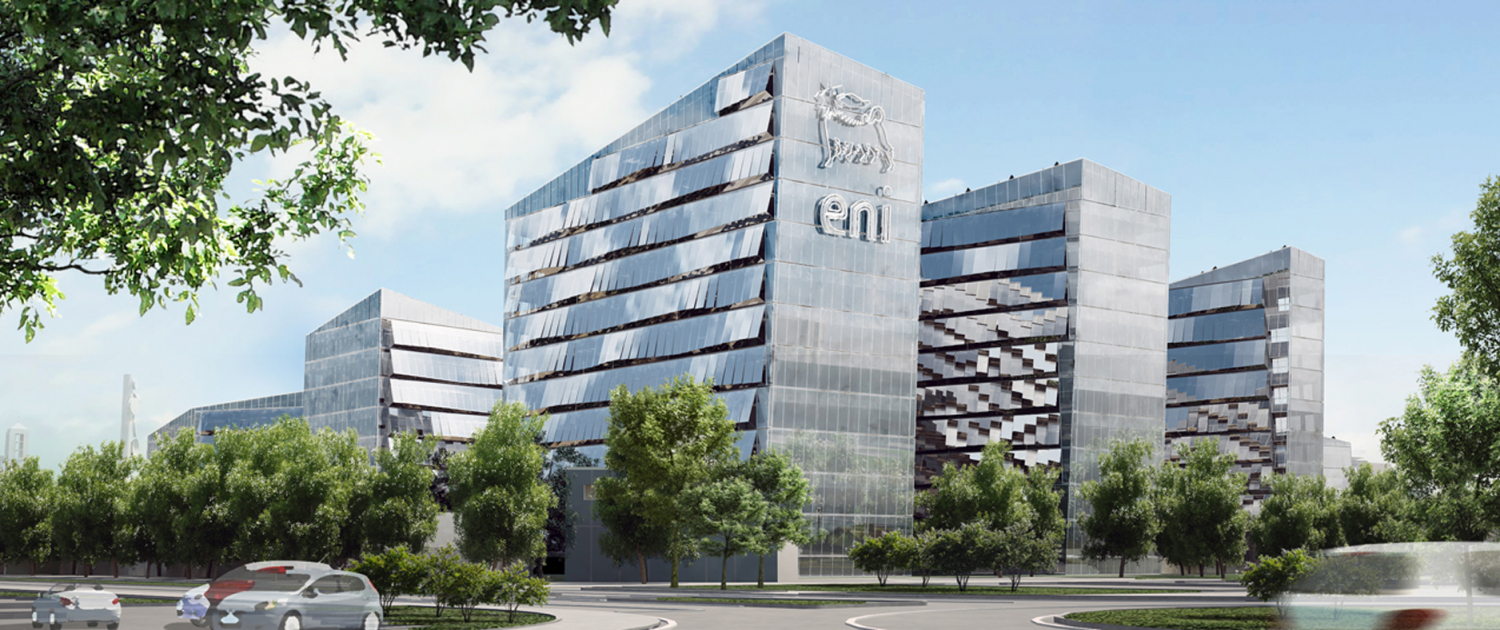Project data
- Status
Competition - Year
2011 - Tipology
Office building - Location
San Donato Milanese, Italy - Client
ENI servizi Spa - Budget
138 milion € - Total Area/Surface/Volume
74.000 sq m
Description
A beautiful project that could have carried on the extraordinary tradition of the excellent building complexes planned and realised from the 1950s on for Metanopoli, in San Donato Milanese, on the southern outskirts of Milan.
The design is founded on a cross-shaped plan that orders, separates and connects four neighbourhoods designated for employees and services with each other and with the outside world.
The idea to have the complexity of the functional programme and the residential layout all come together in a single sign, “the cross of streets”, is a winning one for the conciseness of its message, a perfect SMS.
“A structure that expresses the very concept of a human settlement – Bellini points out –, that defines its boundarieswithout barriers while it exalts symbolic openness and traversability between itself and the city, at the crossroads of visual aims between the Bell Tower of Santa Barbara and the V Palace; and between the ‘castle of glass’ and the top of the boulevard.”
The two internal pedestrian streets are the heart of public and private relations. “An open and closed space capable of organising the present and projecting itself into the future – Bellini underlines –.
At the centre of it all there is always the individual, the relationship between people, their relationship with the interior and exterior spaces of the complex, and finally the very relationship of these spaces with Metanopoli and the city of San Donato Milanese”.
Building articulation, lower or higher buildings form an eloquent sign without being rhetorical, their regular masses contrast with the image of the freeform coverings of the parking garage.
– Ermanno Ranzani –
Credits
COMPETITION: 2011
Architect
Mario Bellini Architects
Design Team
Mario Bellini with Maurizio Di Lauro, Giorgio Origlia, Giulio Castegini, Raffaele Cipolletta
Project Team
Maurizio Di Lauro
Roberta Totaro
Flavia Sandelewski
Luca Bosetti
Jihyun Lee
Manuel Hoff
Giovanni Pigni
Alessandro Brambilla
Omar Zahrani
Mostafa Alawi
Alessandro Zufferli
Lucas Corato
Egle De Luca
Edy Gaffulli
Corrado Materazzo
Consultant
Structure: B+G Ingenieure Bollinger und Grohmann GmgH
Engineering: Ebert-Ingenieure GmbH &Co.Kg
Landscape design: Latz+Partner
Technical consultant: Manens-Tifs Spa



