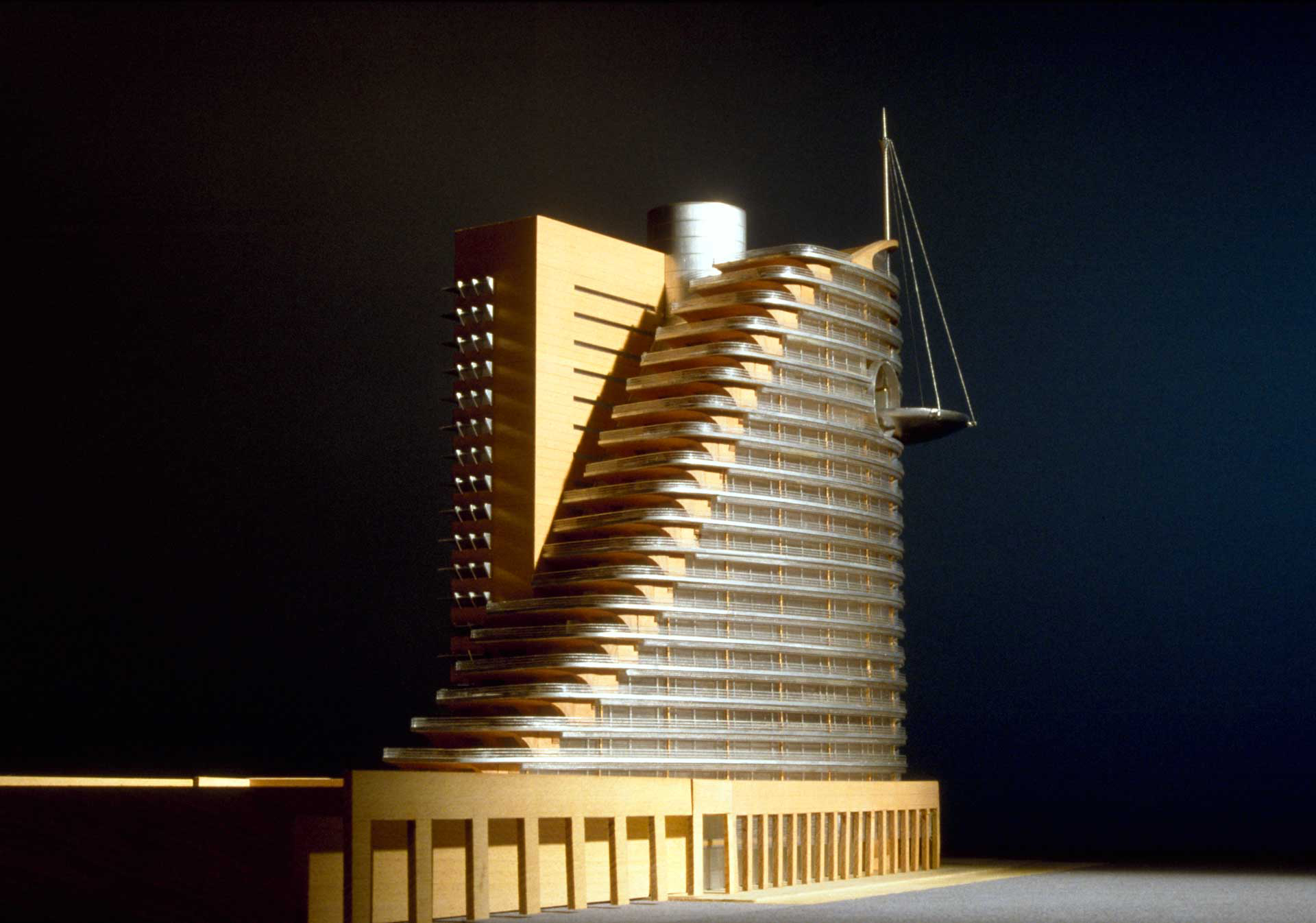Project data
- Status
Project - Year
1998 - Tipology
Commercial center - Location
Dubai, UAE - Client
Al-Rostamani Group of Companies, EAU - Budget
55 million € (adjusted to 2013) - Total Area/Surface/Volume
28.200 sq m + 7.700 sqm parking
Description
The theme of the competition is to create a large-scale residential complex in a part of the city that faces out onto the waterfront of the creek, an area with many tall buildings. The building’s basament, that defines the block and sets its shape, contains the commercial spaces while the higher floors host the residences whose terraces slope downwards, and a prism shaped structure that contains offices.
The connection between the residences and the offices consists of a circular atrium also has an eave with a swimming pool.
The structure pushes outwards and is “animated” by evoking shapes from the animal world.
It is the “expressionist” and theatrical component that often occurs in different forms throughout Mario Bellini’s work.
(Ermanno Ranzani)
Credits
Design Team
Mario Bellini, Loretto Buti
Collaborators
N. Artuso, E. Brandinelli, M. De Ferrari, F. De Vita, C. Malnati
Consultants
Italconsult s.r.l.



