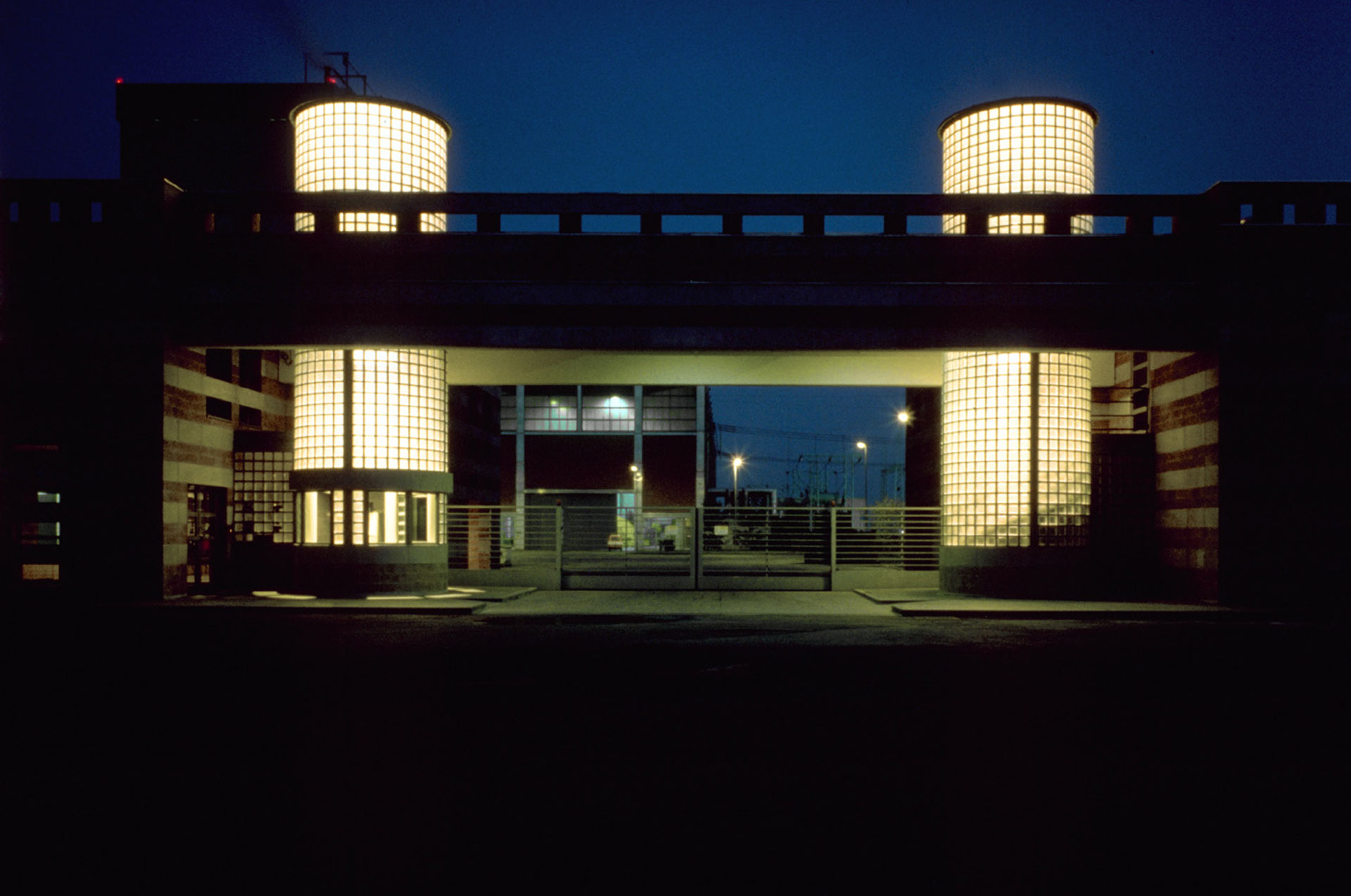Project data
- Status
Built - Year
1985 – 1990 - Tipology
Office building - Location
Cassano D’Adda (MI), Italy > map - Client
Azienda Energetica Municipale Milano, Italy - Budget
3,8 million € (adjusted to 2013) - Total Area/Surface/Volume
3300 mq
Description
The project involves the realisation of a continuous “wall” that defines the perimeter of the existing thermal power station with the surrounding residential area, thus mitigating the noise generated by the production activity. At the entrance to the power station the “wall” becomes an office structure, acquiring the depth of a building proper.
“Mario Bellini’s project insists on an already strongly defined context by intervening with a decisive mark on the agrarian landscape; the architect thus constructs an ‘inhabited wall’ that carries out the double function of defining the production area and emphasising the relationship between the construction and the territory”.
In the inside of the power station the offices are laid out in separate buildings, the circular structure of the stairs in glass brick marks the entrance for vehicles and contrasts with the wall in cement blocks that define the entire construction, the differing colour of the blocks of the façade and the dimension of the openings give a strong horizontal profile.
The materials used for the construction underline Bellini’s approach to the project. “In particular, the selection of materials is reflected on the historical level, where it performs a mediation between the modern materials, with the use of prefabricated blocks of cement and the employment of finishing techniques traditionally used for brick panelling, through the sandblasted face, to establish a sort of possible dialogue with the opposite construction in brick.”
(Francesco Moschini)
Several of the themes common in Mario Bellini’s architecture of the period are present here: the rhythm of the structures, the sense of the ordering module of the language, the sense of closure of the fronts, the idea of the gateway, the bridge at the entrance and at the street crossing.
Credits
Design Team
Mario Bellini, Luigi Morandi , Giorgio Origlia , Celeste Pedrazzini
Collaborators
Enza Gueli, Pierangelo Lissi, Olivia De Luca
Project:
Cairoli
Consultants
Locatelli



